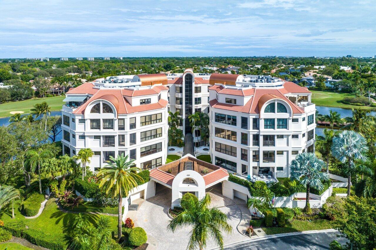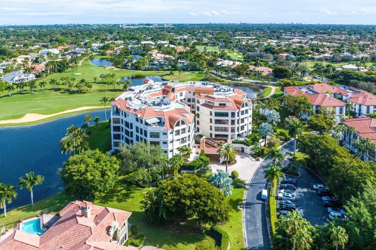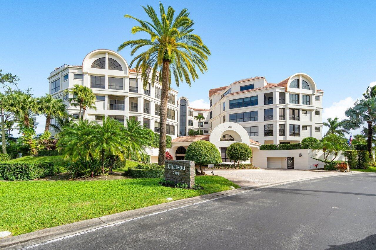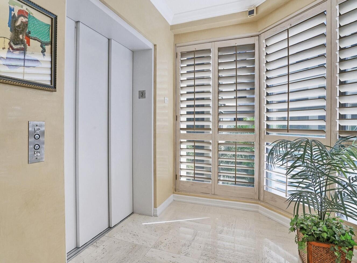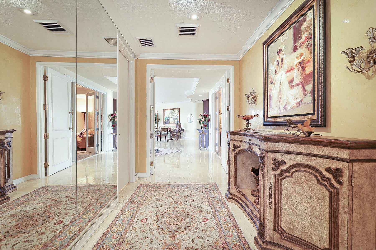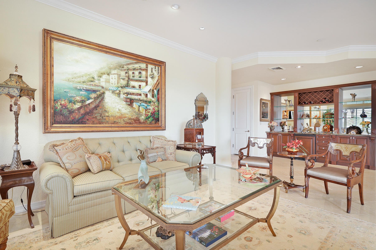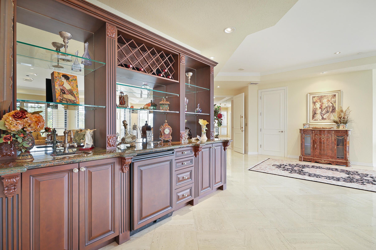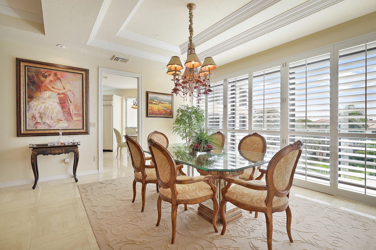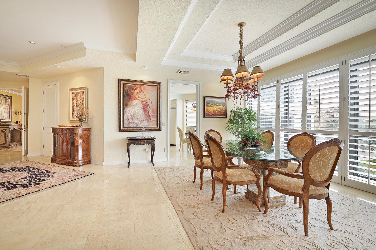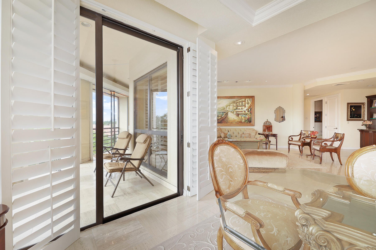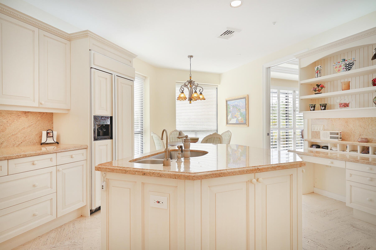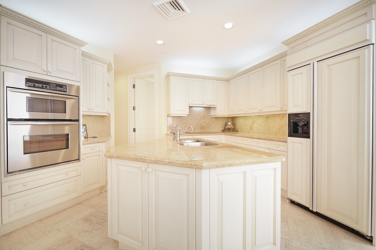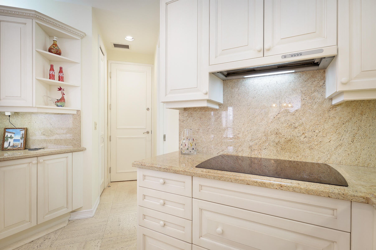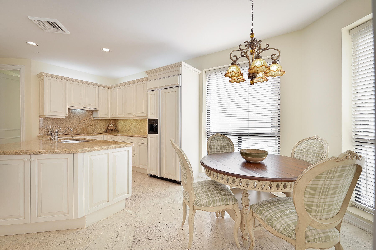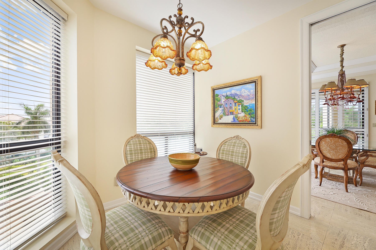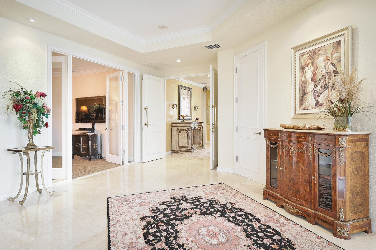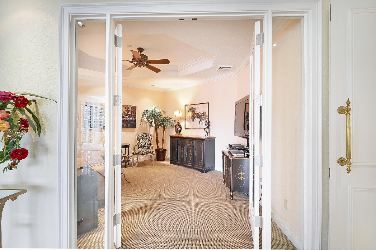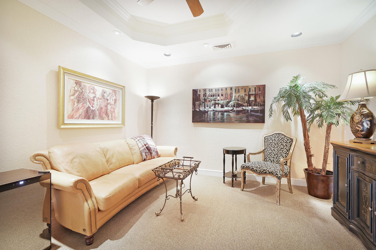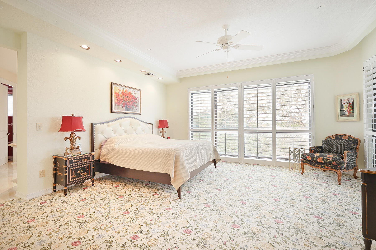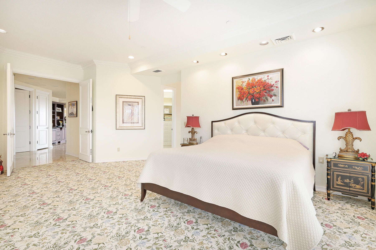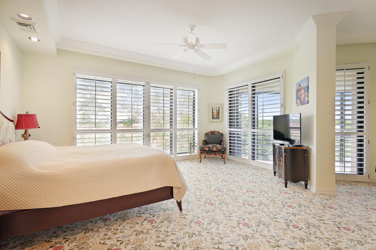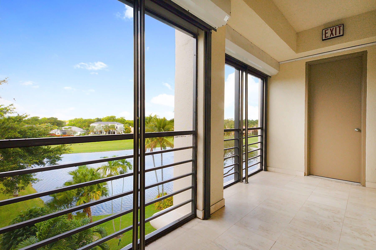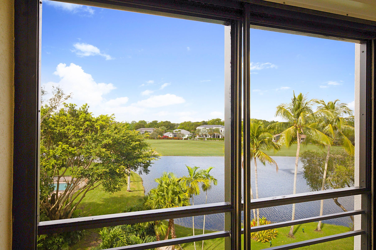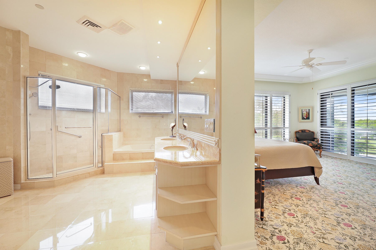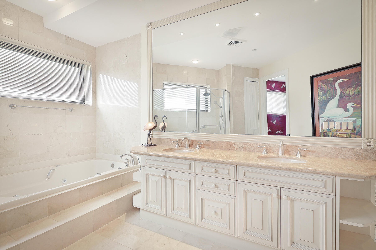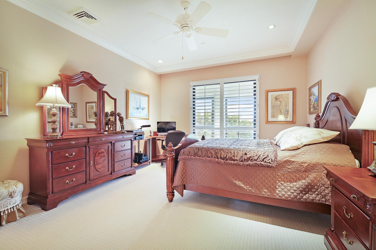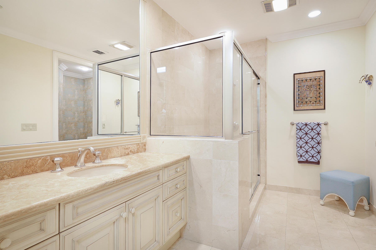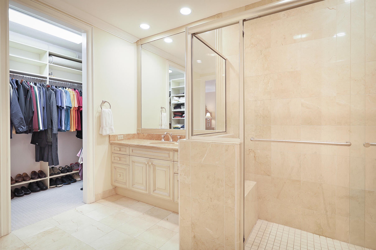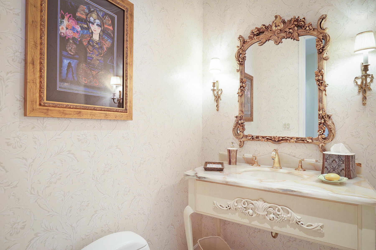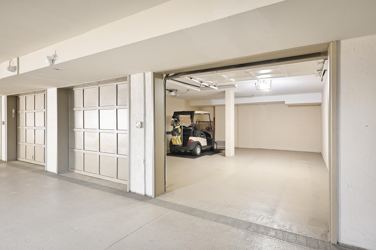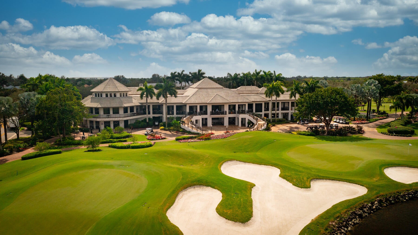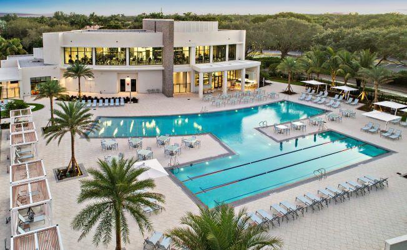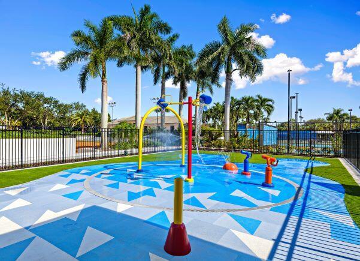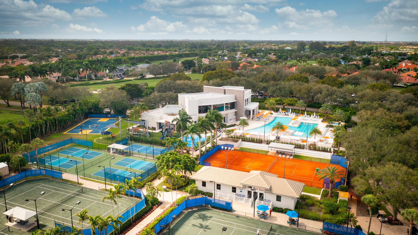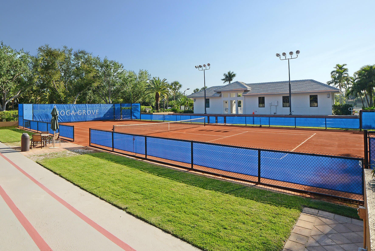- 2 Beds
- 3 Baths
- 3,160 Sqft
- 1 Acres
7383 Orangewood Lane #103
The Chateau in Boca Grove is a luxurious condo living option located within a boutique country club community. A semi-private elevator opens directly into your entry foyer. This 2 BR + den unit features ample natural light and is perfect for hosting guests. The high ceilings, saturnia floors, custom closets, and 24-hour concierge services make for an upscale living experience. The spacious living area boasts a custom wet bar and a separate dining area that leads to one of two balconies. The luxurious primary suite features its own balcony that overlooks the 17th hole. The guest bedroom is en-suite and features beautiful lake and golf vistas. The Chateau is located near the clubhouse, fine dining, great shopping, and houses of worship. Come and experience all that Boca Grove has to offer.
Estimate Your Monthly Payment
CloseEssential Information
- MLS® #RX-10866824
- Price$1,199,000
- Bedrooms2
- Bathrooms3.00
- Full Baths2
- Half Baths1
- Square Footage3,160
- Acres1.00
- Year Built1988
- TypeResidential
- Sub-TypeCondo/Co-Op
- Style4+ Floors, Traditional
- StatusActive
- Pets AllowedYes
Community Information
- Address7383 Orangewood Lane #103
- Area4670
- SubdivisionTHE CHATEAU/BOCA GROVE
- CityBoca Raton
- CountyPalm Beach
- StateFL
- Zip Code33433
Amenities
- ParkingGarage - Building, Assigned
- # of Garages2
- ViewGolf, Lake
- Is WaterfrontYes
- WaterfrontLake Front, Pond Front
Amenities
Pool, Golf Course, Tennis, Clubhouse, Basketball, Elevator, Lobby, Exercise Room, Game Room, Spa-Hot Tub, Putting Green, Cafe/Restaurant, Pickleball, Playground, Dog Park
Utilities
Public Water, Public Sewer, Cable
Interior
- HeatingCentral
- CoolingElectric, Ceiling Fan, Central
- # of Stories5
- Stories5.00
Interior Features
Wet Bar, Pantry, Bar, Elevator, Walk-in Closet, Built-in Shelves, Cook Island, Laundry Tub
Appliances
Washer, Dryer, Range - Electric, Microwave, Smoke Detector, Auto Garage Open, Fire Alarm, Central Vacuum, Cooktop
Exterior
- Lot Description1 to < 2 Acres
- WindowsPlantation Shutters
- ConstructionCBS, Concrete
School Information
- ElementaryDel Prado Elementary School
- MiddleOmni Middle School
High
Spanish River Community High School
Additional Information
- Listing Courtesy ofCompass Florida LLC
- Folio #00424721290001030
- ZoningRS
- HOA Fees23333

All listings featuring the BMLS logo are provided by BeachesMLS, Inc. This information is not verified for authenticity or accuracy and is not guaranteed. Copyright ©2024 BeachesMLS, Inc.
Communities
Fort Lauderdale (Broward)
- Coconut Creek
- Cooper City
- Dania Beach
- Deerfield Beach
- Fort Lauderdale
- Galt Ocean
- Hallandale
- Hillsboro Beach
- Hollywood
- Las Olas
- Lauderdale by the Sea
- Lighthouse Point
- Miramar
- Parkland
- Pembroke Pines
- Plantation
- Pompano Beach
- Sunrise
- Tamarac
- Wilton Manors
- Weston
- Pet Friendly Condos
- Foreclosures
- All Others
Boca Raton (Palm Beach)
- Boca Raton
- Boynton Beach
- Delray Beach
- Gulf Stream
- Highland Beach
- Hypoluxo
- Juno Beach
- Jupiter
- Lake Worth
- Lantana
- North Palm Beach
- Manalapan
- Ocean Ridge
- Palm Beach Gardens
- Palm Beach Shores
- Rivieria Beach
- Royal Palm Beach
- Singer Island
- Wellington
- West Palm Beach
- Pet Friendly Condos
- Foreclosures
- All Others


