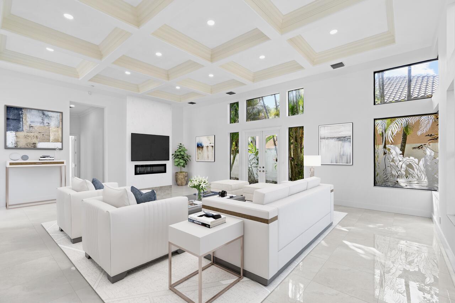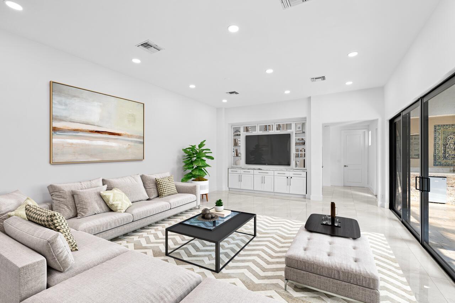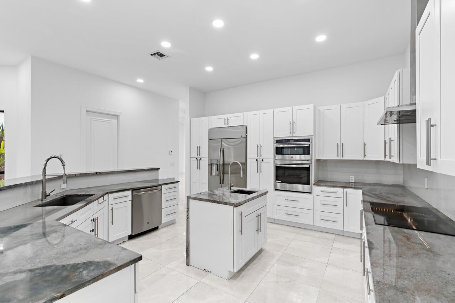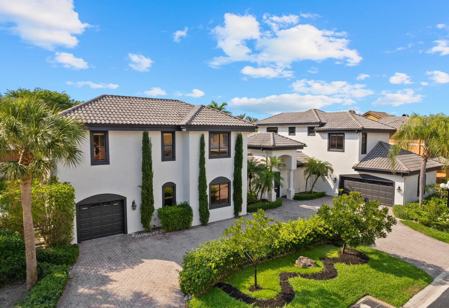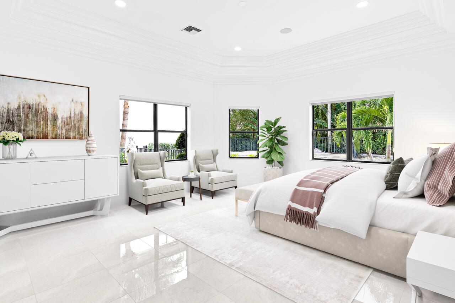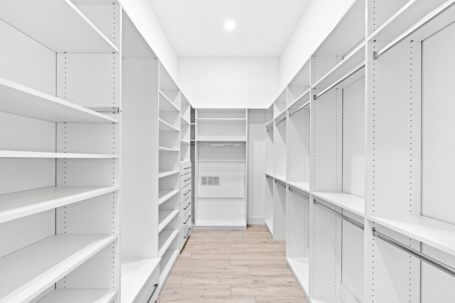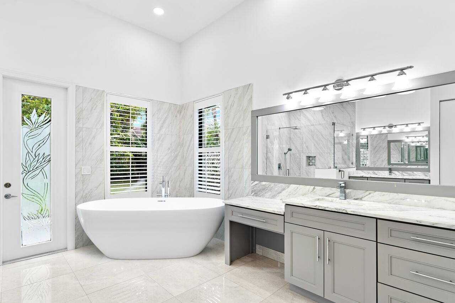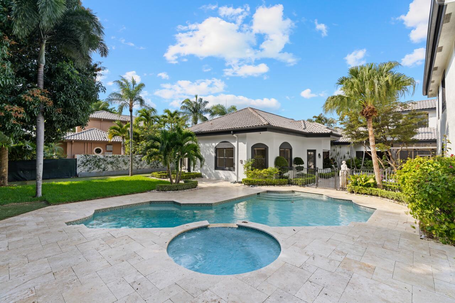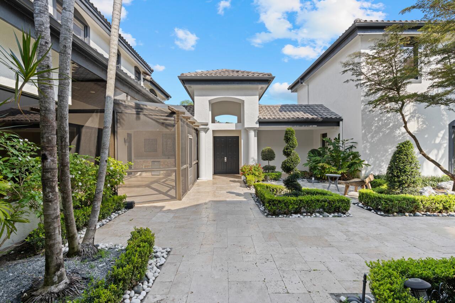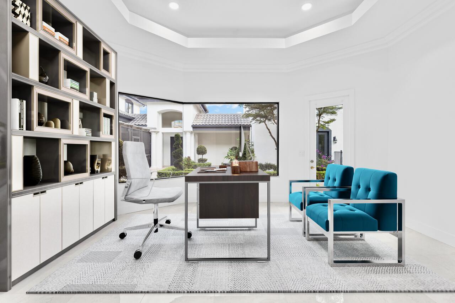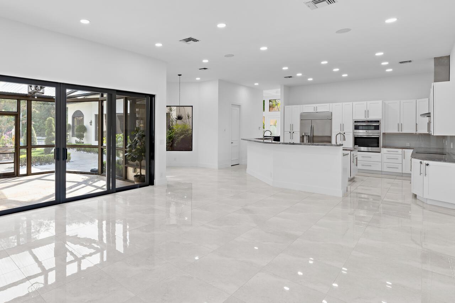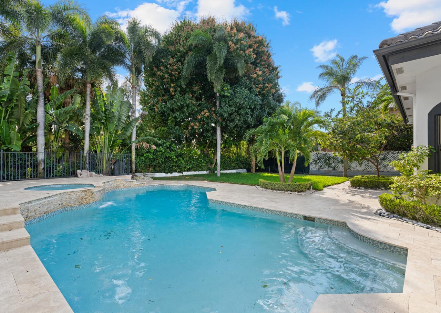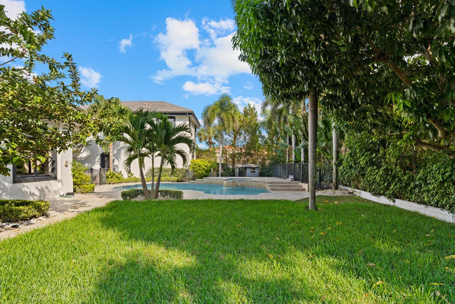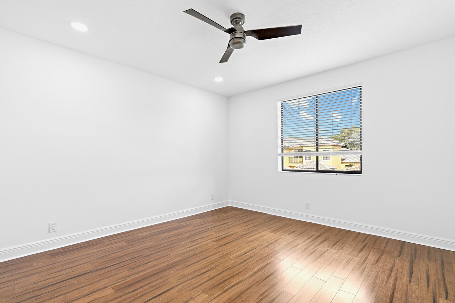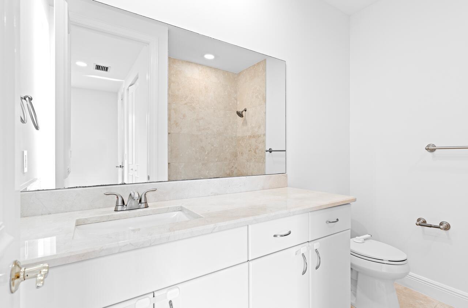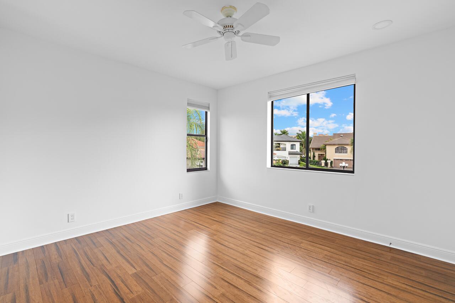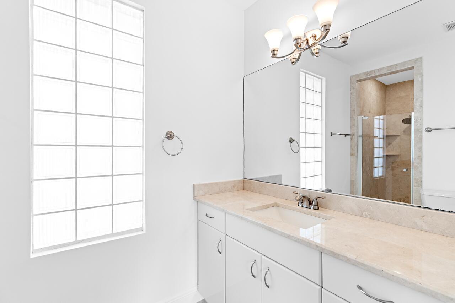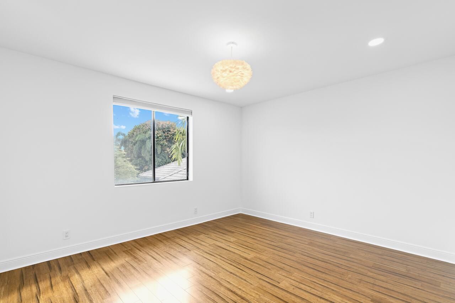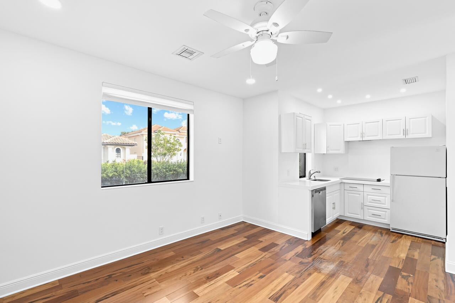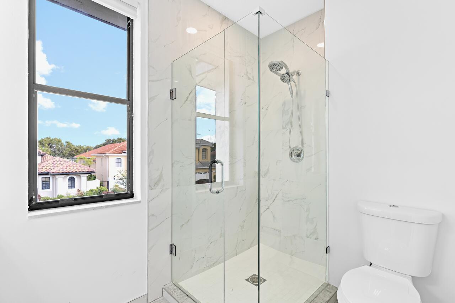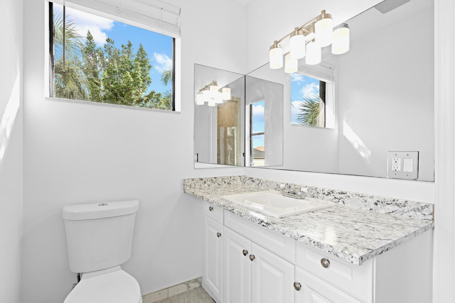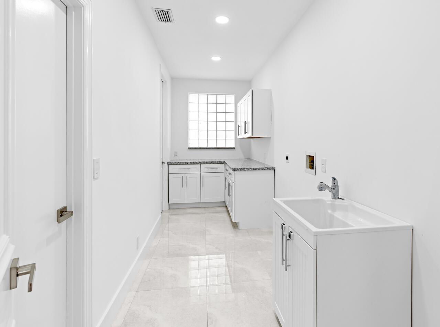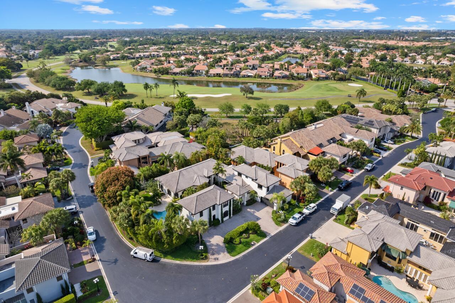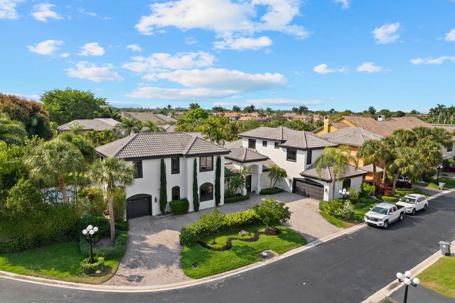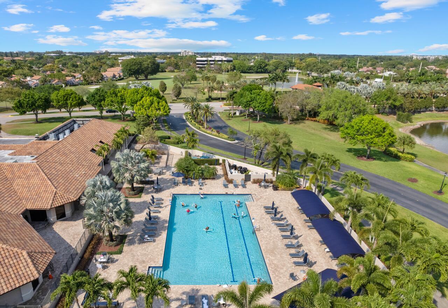- 5 Beds
- 7 Baths
- 5,525 Sqft
- .4 Acres
22771 El Dorado Drive
This exquisite home is located in the Boca Pointe Country Club estate section of El Dorado. The property is in pristine condition and ready for immediate occupancy. It is located in the heart of Boca Raton, within one of Palm Beach County's top-rated school districts. The home is situated on a double lot, providing a resort-style living experience. The open floor plan features a first-floor primary suite with a sprawling master bathroom and oversized dual walk in closets. The main house has three bedrooms and three-and-a-half baths, an office and a spacious formal living room with 20 foot ceilings allowing ample ambient light to stream in through every window. The generous guest house includes two bedrooms, three baths, a kitchen, and a family room. This home is perfect for entertaining...guests as the home encompasses a courtyard, summer kitchen, pool, and yard, complete with a putting green. While Boca Point is a 24-hour guard-gated community that offers country club living, membership is not required. Affordable options are available for those interested in joining, see the website for details. This home is offered with a full golf membership and the first year of annual dues paid for with a full price offer!
Estimate Your Monthly Payment
CloseEssential Information
- MLS® #RX-10878115
- Price$2,770,000
- Bedrooms5
- Bathrooms7.00
- Full Baths6
- Half Baths1
- Square Footage5,525
- Acres0.40
- Year Built1997
- TypeResidential
- Sub-TypeSingle Family Homes
- StyleContemporary, Multi-Level
- StatusActive Under Contract
- Pets AllowedYes
Community Information
- Address22771 El Dorado Drive
- Area4680
- SubdivisionEl Dorado
- CityBoca Raton
- CountyPalm Beach
- StateFL
- Zip Code33433
Amenities
- # of Garages3
- ViewGarden, Pool
- WaterfrontNone
- Has PoolYes
- PoolInground
Amenities
Golf Course, Tennis, Bike - Jog, Clubhouse, Exercise Room, Community Room, Sauna, Sidewalks, Manager on Site, Putting Green, Street Lights, Cafe/Restaurant, Pickleball
Utilities
Cable, 3-Phase Electric, Public Sewer, Public Water
Parking
Driveway, Garage - Attached, Drive - Circular
Interior
- HeatingCentral
- CoolingCentral
- # of Stories2
- Stories2.00
Interior Features
Closet Cabinets, Entry Lvl Lvng Area, Foyer, Cook Island, Laundry Tub, Pantry, Split Bedroom, Upstairs Living Area, Volume Ceiling, Walk-in Closet, Wet Bar, Ctdrl/Vault Ceilings
Appliances
Auto Garage Open, Cooktop, Dishwasher, Disposal, Dryer, Freezer, Microwave, Refrigerator, Smoke Detector, Wall Oven, Washer, Water Heater - Elec, Range - Electric
Exterior
- Lot Description1/4 to 1/2 Acre, Corner Lot
- WindowsImpact Glass
- RoofBarrel, S-Tile
- ConstructionCBS, Frame/Stucco, Block
Exterior Features
Auto Sprinkler, Built-in Grill, Open Patio, Summer Kitchen, Zoned Sprinkler, Open Porch, Screen Porch
School Information
- ElementaryDel Prado Elementary School
- MiddleOmni Middle School
High
Spanish River Community High School
Additional Information
- Listing Courtesy ofDouglas Elliman (Palm Beach)
- Folio #00424728420000420
- Zoningres
- HOA Fees925

All listings featuring the BMLS logo are provided by BeachesMLS, Inc. This information is not verified for authenticity or accuracy and is not guaranteed. Copyright ©2024 BeachesMLS, Inc.
Communities
Fort Lauderdale (Broward)
- Coconut Creek
- Cooper City
- Dania Beach
- Deerfield Beach
- Fort Lauderdale
- Galt Ocean
- Hallandale
- Hillsboro Beach
- Hollywood
- Las Olas
- Lauderdale by the Sea
- Lighthouse Point
- Miramar
- Parkland
- Pembroke Pines
- Plantation
- Pompano Beach
- Sunrise
- Tamarac
- Wilton Manors
- Weston
- Pet Friendly Condos
- Foreclosures
- All Others
Boca Raton (Palm Beach)
- Boca Raton
- Boynton Beach
- Delray Beach
- Gulf Stream
- Highland Beach
- Hypoluxo
- Juno Beach
- Jupiter
- Lake Worth
- Lantana
- North Palm Beach
- Manalapan
- Ocean Ridge
- Palm Beach Gardens
- Palm Beach Shores
- Rivieria Beach
- Royal Palm Beach
- Singer Island
- Wellington
- West Palm Beach
- Pet Friendly Condos
- Foreclosures
- All Others


