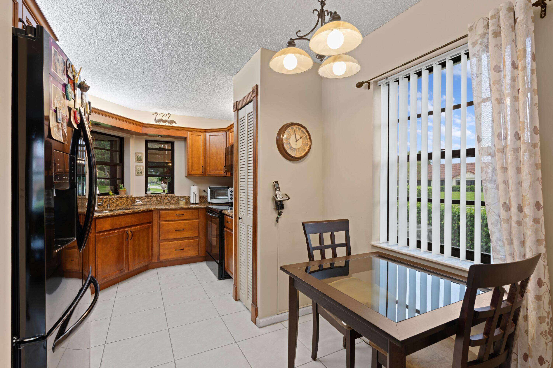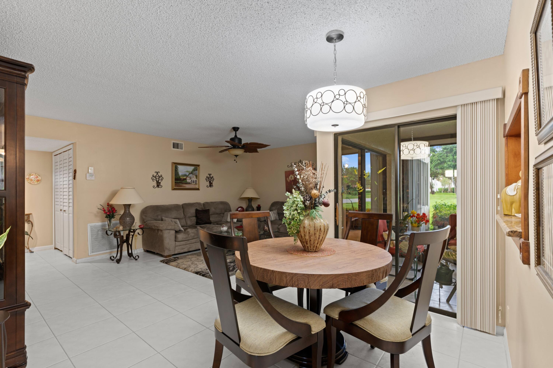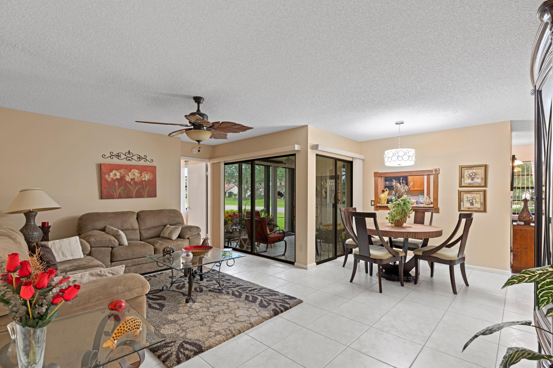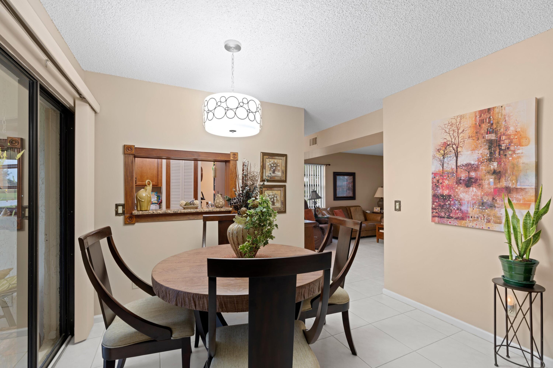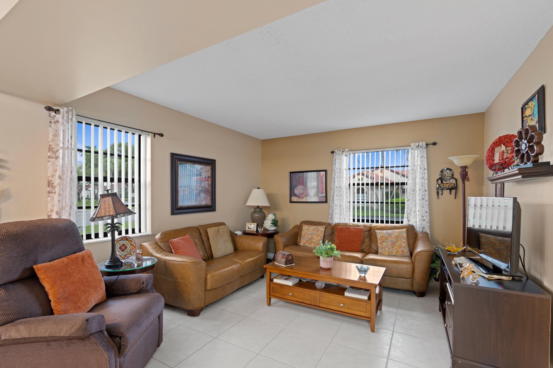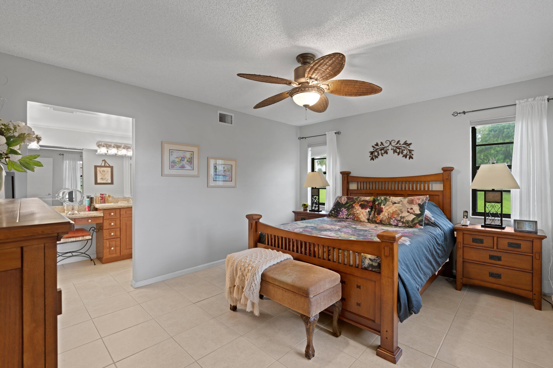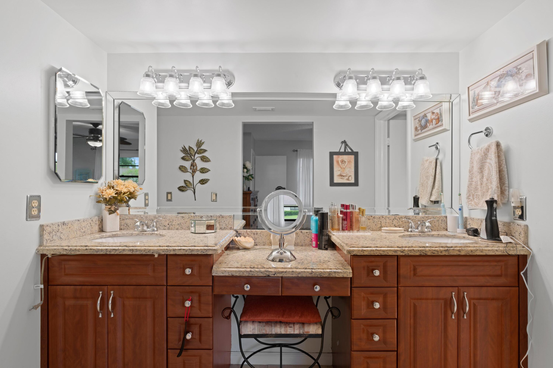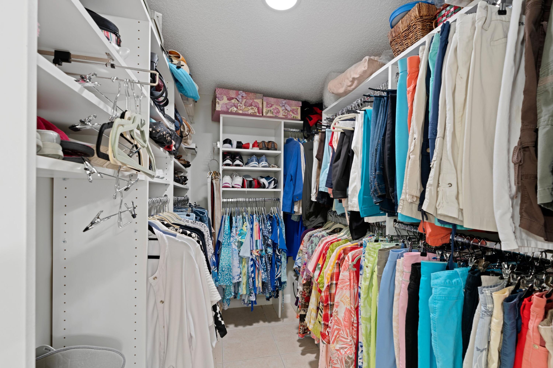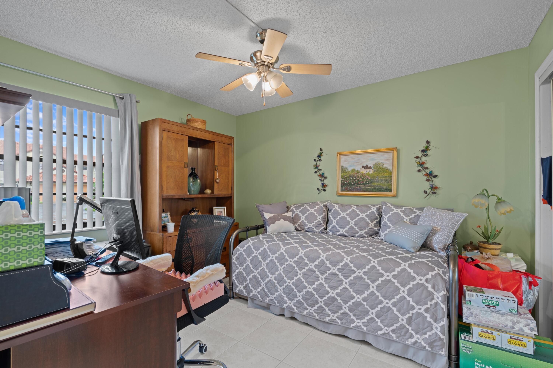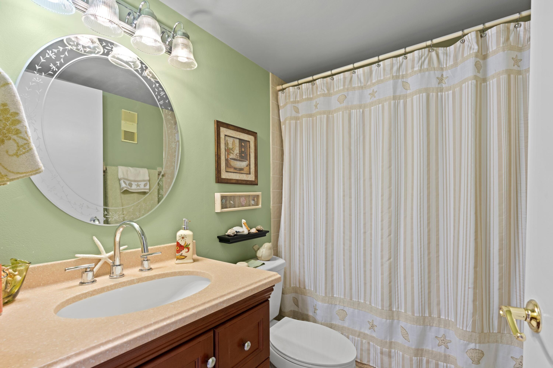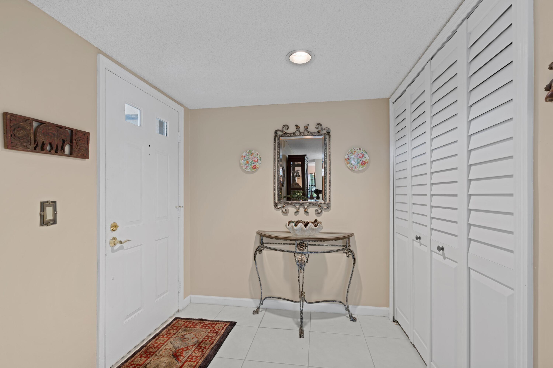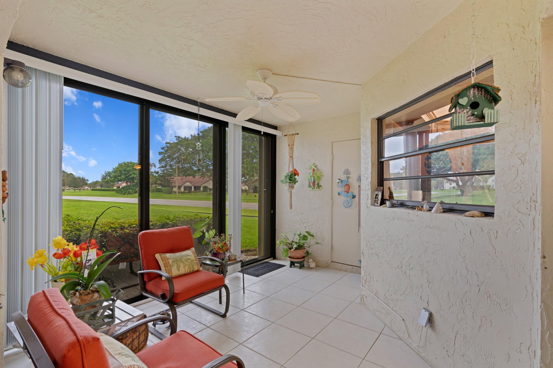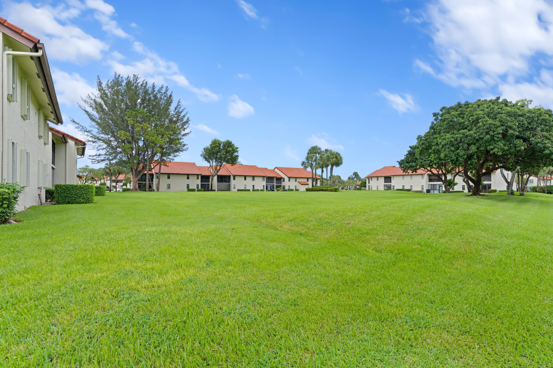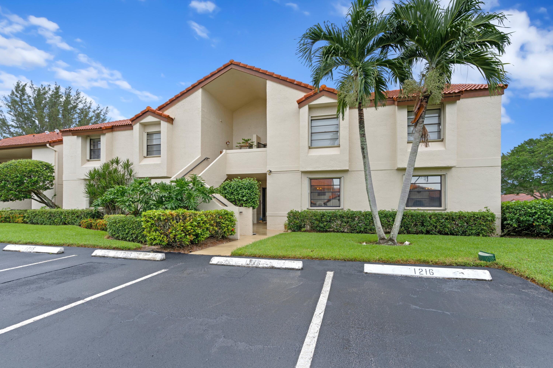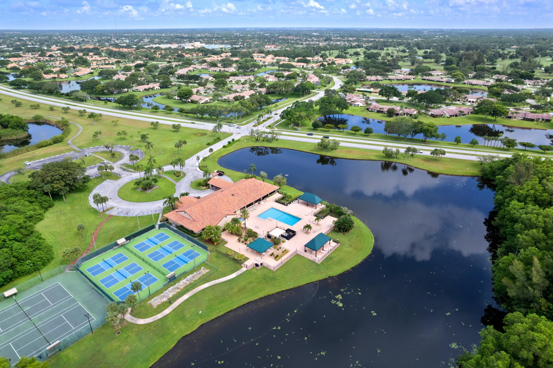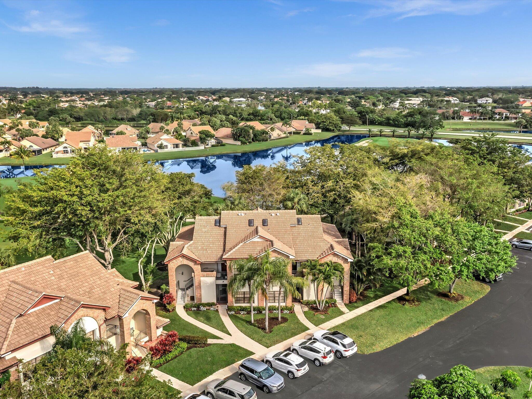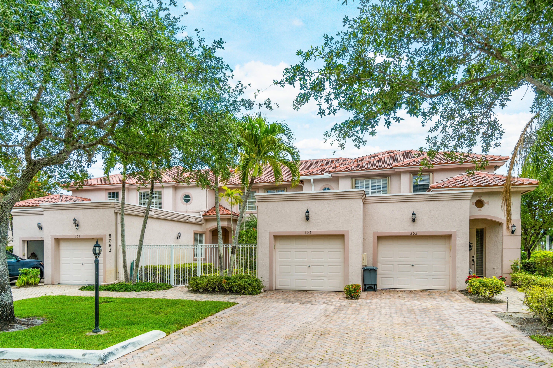- $300k Price
- 3 Beds
- 2 Baths
- 1,335 Sqft
6025 Parkwalk Drive
Immaculate and rarely available first floor corner unit with unobstructed views of lush landscape in the Coves at Aberdeen. This is the portion of Aberdeen that does NOT require a membership. Fun fact: you can opt into a variety of different memberships but they are not mandatory. Kitchen and master bath tastefully renovated. Quaint and peaceful indoor patio overlooking the lush landscape where you can enjoy your morning coffee. These indoor patios are not common and only a select few condos in the community have them. This condo is a 2 bedroom, 2 bathroom with a generous sized den that can be converted into a third bedroom. Many of the units in the community with the same floor plan have already made this conversion. Add doors to close it off or fully convert it. Come check it out!!
Estimate Your Monthly Payment
CloseEssential Information
- MLS® #RX-10928544
- Price$299,999
- Bedrooms3
- Bathrooms2.00
- Full Baths2
- Square Footage1,335
- Acres0.00
- Year Built1986
- TypeResidential
- Sub-TypeCondo/Co-Op
- Style< 4 Floors
- StatusPending
- Pets AllowedYes
Community Information
- Address6025 Parkwalk Drive
- Area4590
- SubdivisionCOVES AT PARKWALK CONDO
- CityBoynton Beach
- CountyPalm Beach
- StateFL
- Zip Code33472
Amenities
- ParkingAssigned, Guest
- ViewGarden
- WaterfrontNone
Amenities
Bike - Jog, Clubhouse, Exercise Room, Pickleball, Pool, Sidewalks, Spa-Hot Tub, Street Lights, Tennis
Utilities
Cable, 3-Phase Electric, Public Sewer, Public Water
Interior
- HeatingCentral
- CoolingCentral
- # of Stories1
- Stories1.00
Interior Features
Built-in Shelves, Entry Lvl Lvng Area, Split Bedroom, Walk-in Closet
Appliances
Dishwasher, Disposal, Dryer, Fire Alarm, Freezer, Ice Maker, Microwave, Refrigerator, Smoke Detector, Storm Shutters, Washer, Washer/Dryer Hookup, Water Heater - Elec
Exterior
- RoofBarrel
- ConstructionBlock, CBS, Concrete
Exterior Features
Auto Sprinkler, Screen Porch, Screened Patio, Shutters
School Information
- ElementaryCrystal Lake Elementary School
Middle
Christa Mcauliffe Middle School
High
Park Vista Community High School
Additional Information
- Folio #00424514110071216
- ZoningRS
- HOA Fees696
Listing Courtesy of
Signature Int'l Premier Properties
Recommended Listings
8033 Aberdeen Drive #101, Boynton Beach, FL - $250,000
Nice 2 Bedroom 2 Bath Condo With Extraordinary Golf Course & Water View In Popular Aberdeen Country Club On 1st Floor. Floor Plan Is Perfect As It Has Split Bedrooms. Updated Baths, 3 Closets In Primary Br. Kitchen Opens Complete To Living Area Wi...
Re/Max Direct
Properties for Sale Similar to 6025 Parkwalk Drive, Boynton Beach, FL
8082 Aberdeen Drive #102, Boynton Beach, FL - $250,000
Rare Opportunity To Own A Condo With A One-car Garage In Beautiful Aberdeen Golf & Country Club! This First-floor Unit Is Walking Distance To The Clubhouse And Offers Comfort And Convenience With A Beautiful View Of The Adjacent Golf Course. With ...
Keller Williams Realty Boca Raton
8033 Aberdeen Drive #101, Boynton Beach, FL - $250,000
Nice 2 Bedroom 2 Bath Condo With Extraordinary Golf Course & Water View In Popular Aberdeen Country Club On 1st Floor. Floor Plan Is Perfect As It Has Split Bedrooms. Updated Baths, 3 Closets In Primary Br. Kitchen Opens Complete To Living Area Wi...
Re/Max Direct

All listings featuring the BMLS logo are provided by BeachesMLS, Inc. This information is not verified for authenticity or accuracy and is not guaranteed. Copyright ©2024 BeachesMLS, Inc.
Listing information last updated on May 2nd, 2024 at 6:22am EDT.
Communities
Fort Lauderdale (Broward)
- Coconut Creek
- Cooper City
- Dania Beach
- Deerfield Beach
- Fort Lauderdale
- Galt Ocean
- Hallandale
- Hillsboro Beach
- Hollywood
- Las Olas
- Lauderdale by the Sea
- Lighthouse Point
- Miramar
- Parkland
- Pembroke Pines
- Plantation
- Pompano Beach
- Sunrise
- Tamarac
- Wilton Manors
- Weston
- Pet Friendly Condos
- Foreclosures
- All Others
Boca Raton (Palm Beach)
- Boca Raton
- Boynton Beach
- Delray Beach
- Gulf Stream
- Highland Beach
- Hypoluxo
- Juno Beach
- Jupiter
- Lake Worth
- Lantana
- North Palm Beach
- Manalapan
- Ocean Ridge
- Palm Beach Gardens
- Palm Beach Shores
- Rivieria Beach
- Royal Palm Beach
- Singer Island
- Wellington
- West Palm Beach
- Pet Friendly Condos
- Foreclosures
- All Others



