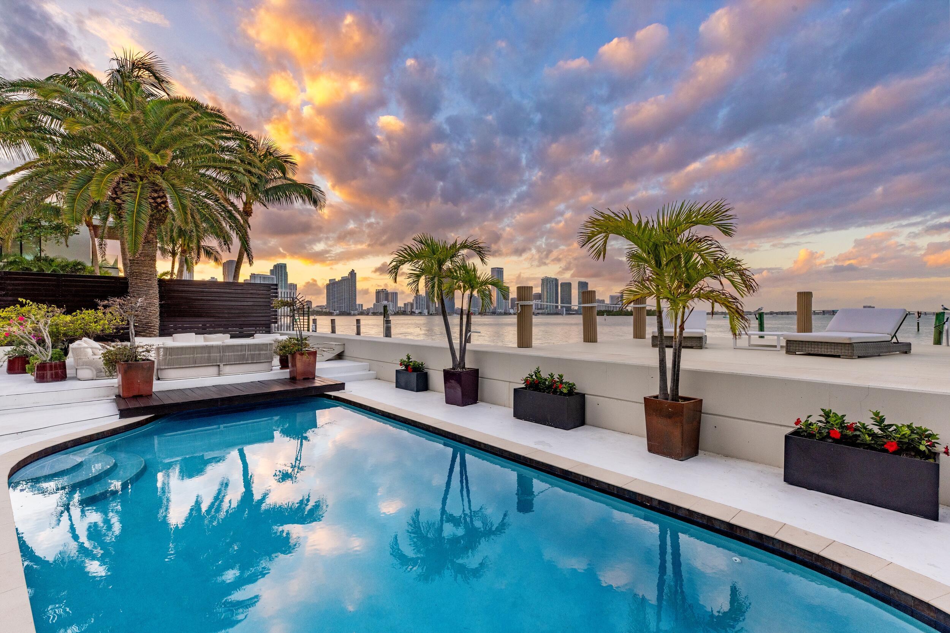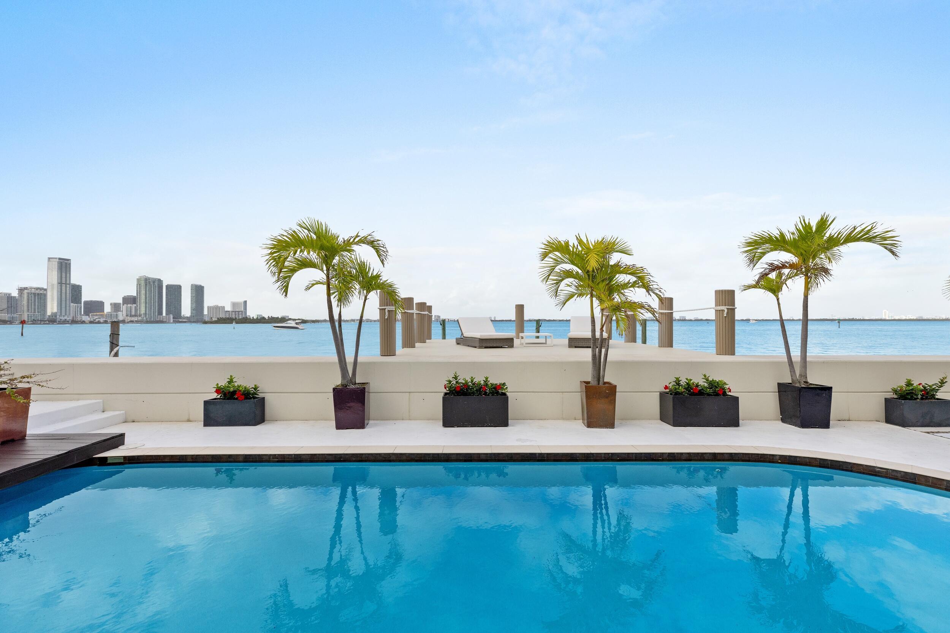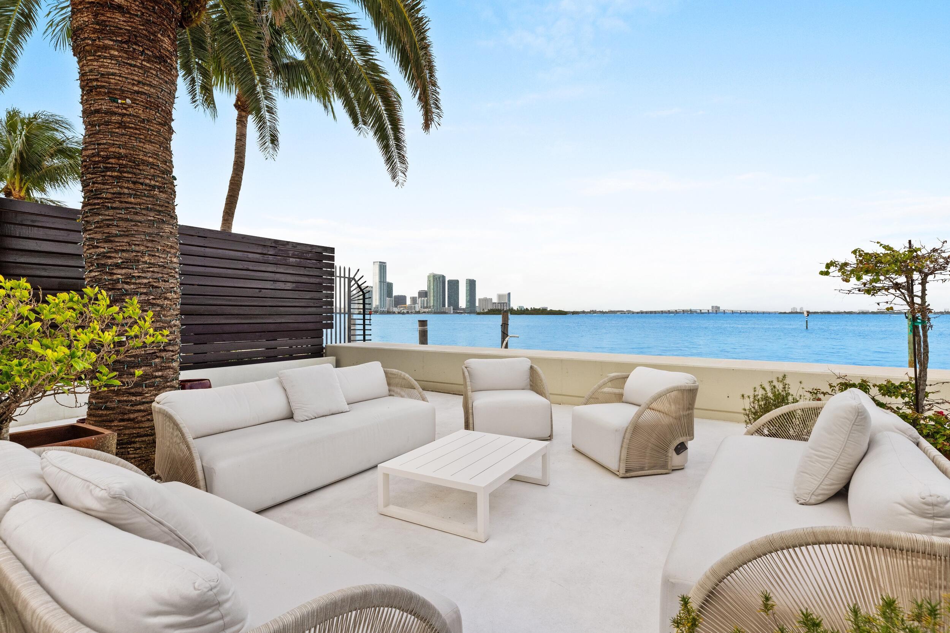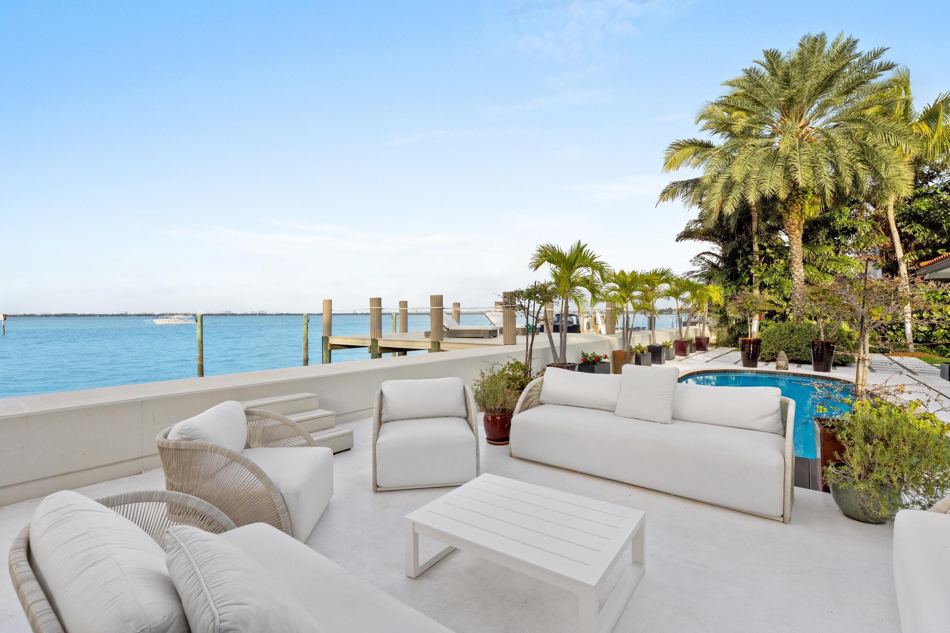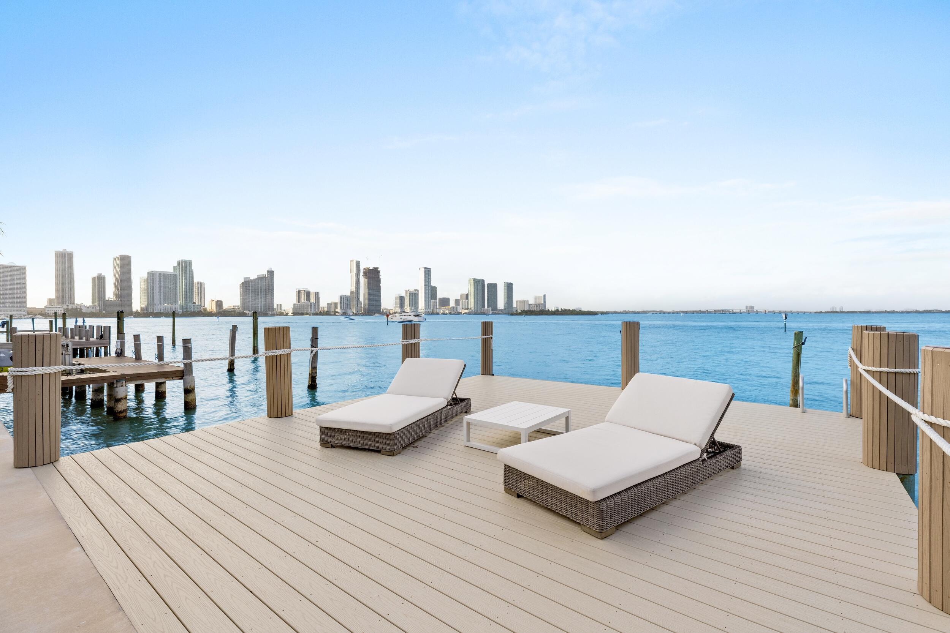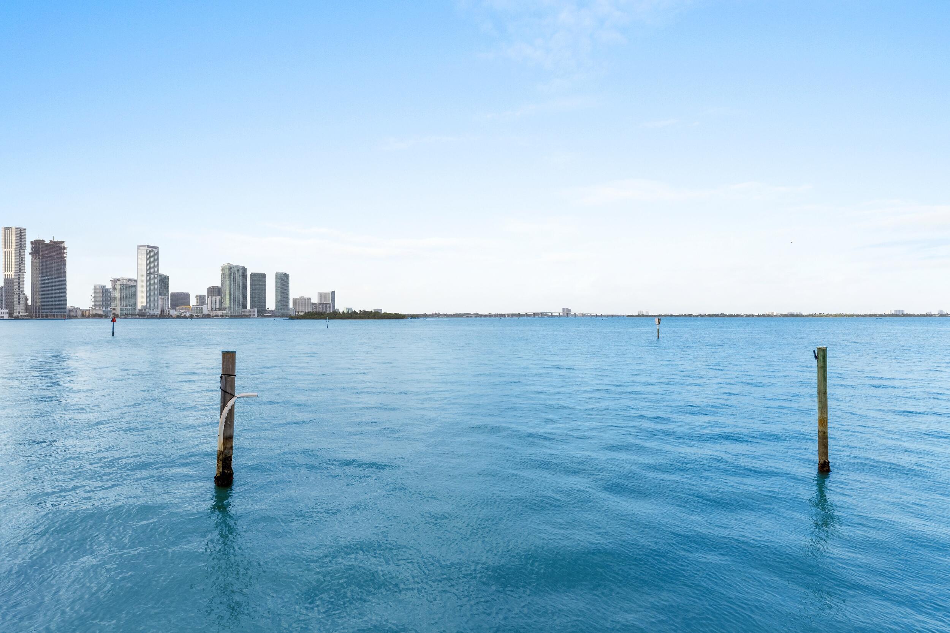- $14.5M Price
- 3 Beds
- 3 Baths
- 3,868 Sqft
1111 N Venetian Drive
Introducing 1111 N Venetian Drive, the tranquil haven where your future waterfront estate on Biscayne Bay awaits. This exclusive opportunity invites you to experience unobstructed sunrise and sunset views, harmonizing with the serene beauty of the Miami skyline. With carefully crafted visual plans by Thamann Architecture + Design, this unique opportunity empowers you to actualize the waterfront residence of your dreams. Nestled in the vibrant heart of Miami Beach's Venetian Causeway on the Biscayne Bay lagoon, the design concept and vision for Villa 11-11 emerges as an architectural marvel, combining the principles of contemporary design and biophilic architecture.This residence is in proximity to Downtown Miami, Sunset Harbour, the Design District, and Miami Beach. This extraordinary location offers a sweeping Northern Bay view, includes 0.34 acres, and approximately a 15,000 sq ft lot, complemented by a recently completed seawall along 100 feet of waterfrontage. Currently, a two-story property occupies the premises; however, the envisioned future is unparalleled. This incredible vision boasts 6 bedrooms, 7 full bathrooms, 1 powder room, entry courtyard, Zen Garden, gym, library, pool, private dock, and an expansive rooftop terrace. The architecturally stunning renderings for this property showcase a contemporary Asian-inspired ambiance but also create a Zen and calming atmosphere, providing a harmonious blend of modern design and serenity. Future residents can anticipate a living experience that transcends mere architecture, offering a retreat-like experience in the comfort of one's home. The visual plans of the building's front façade feature elegant glass walls and sweeping courtyards, and it surprises with a cantilevered glass enclosure over the garden. The structure projects at a slight angle, deliberately breaking the linear continuity for a multi-layered effect, as if caught in perpetual motion. Originally designed as a jeweler's atelier, the studio's sharp lines shimmer like diamonds amid the garden greenery. Inside, the vision of Villa 11-11 is a fusion of East and West, with courtyards, fountains, and rooftop gardens incorporating contemporary, Asian, European, and Middle Eastern design elements. A courtyard with envisioned olive trees will welcomes visitors, while a tranquil Japanese Zen Garden on the first floor adds meditative tranquility. Bonsai and tropical gardens will be on the upper floors to provide private retreats, and Sacred Geometry-patterned decorative screens will ensure privacy and diffuse natural light throughout the interiors. Central to the villa's interior would be the live Japanese Niwaki tree, majestically growing in the entry hall. Its branches stretch upwards, reaching for the skylight on the second floor, connecting two levels while creating a natural canopy over the adjacent Japanese tearoom. The concept entails that as night falls, the large black metal panel on the waterside facade transforms into a luminous source, resembling a glowing lantern. Its intricate cut-out patterns, hidden during the day, would reveal themselves in the darkness, casting a delicate dance of light and shadow. Illuminated from within, the panel would scatter patterns of light across the villa's balconies and the waters of Biscayne Bay, mirroring a starlit sky. This design choice is a direct reflection of the owner's vision - a renowned contemporary jewelry designer known for her skillful use of black diamonds against gold and precious elements. Villa 11-11 thus becomes an extension of her artistic expression, seamlessly integrating the bold elegance of black diamonds with the architectural elements adorned with black metal accents. Whether your vision is a tranquil retreat or an elegant entertainment haven, the promise of 1111 N Venetian Drive epitomizes opulent waterfront living. Seize the moment now; your future Miami masterpiece awaits.
Estimate Your Monthly Payment
CloseEssential Information
- MLS® #RX-10957515
- Price$14,500,000
- Bedrooms3
- Bathrooms3.00
- Full Baths3
- Square Footage3,868
- Acres0.00
- Year Built1948
- TypeResidential
- Sub-TypeSingle Family Homes
- Style< 4 Floors, Multi-Level
- StatusActive
- Pets AllowedYes
Community Information
- Address1111 N Venetian Drive
- Area2320
- SubdivisionBISCAYNE ISLAND
- CityMiami
- CountyMiami-Dade
- StateFL
- Zip Code33139
Amenities
- AmenitiesNone
- UtilitiesPublic Sewer, Public Water
- # of Garages2
- Is WaterfrontYes
- Has PoolYes
- PoolInground, Concrete
Parking
2+ Spaces, Driveway, Garage - Attached
View
Bay, Garden, Intracoastal, Pool, City
Waterfront
Bay Front, Intracoastal Front, No Fixed Bridges, Ocean Access, Seawall
Interior
- HeatingCentral, Electric
- CoolingCentral, Electric
- # of Stories2
- Stories2.00
Interior Features
Built-in Shelves, Entry Lvl Lvng Area, Foyer, Cook Island, Split Bedroom
Appliances
Dishwasher, Dryer, Freezer, Range - Gas, Refrigerator, Washer, Wall Oven
Exterior
- Exterior FeaturesFence, Open Patio
- Lot Description1/4 to 1/2 Acre, East of US-1
- RoofS-Tile
- ConstructionCBS, Concrete
School Information
- ElementaryNorth Beach Elementary School
- MiddleNautilus Middle School
- HighMiami Beach Senior High School
Additional Information
- Listing Courtesy ofDouglas Elliman
- Folio #0132310260210
- ZoningResidential

All listings featuring the BMLS logo are provided by BeachesMLS, Inc. This information is not verified for authenticity or accuracy and is not guaranteed. Copyright ©2024 BeachesMLS, Inc.
Communities
Fort Lauderdale (Broward)
- Coconut Creek
- Cooper City
- Dania Beach
- Deerfield Beach
- Fort Lauderdale
- Galt Ocean
- Hallandale
- Hillsboro Beach
- Hollywood
- Las Olas
- Lauderdale by the Sea
- Lighthouse Point
- Miramar
- Parkland
- Pembroke Pines
- Plantation
- Pompano Beach
- Sunrise
- Tamarac
- Wilton Manors
- Weston
- Pet Friendly Condos
- Foreclosures
- All Others
Boca Raton (Palm Beach)
- Boca Raton
- Boynton Beach
- Delray Beach
- Gulf Stream
- Highland Beach
- Hypoluxo
- Juno Beach
- Jupiter
- Lake Worth
- Lantana
- North Palm Beach
- Manalapan
- Ocean Ridge
- Palm Beach Gardens
- Palm Beach Shores
- Rivieria Beach
- Royal Palm Beach
- Singer Island
- Wellington
- West Palm Beach
- Pet Friendly Condos
- Foreclosures
- All Others






















