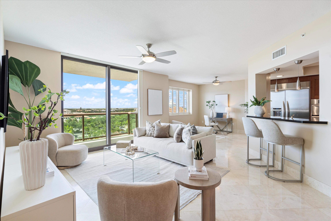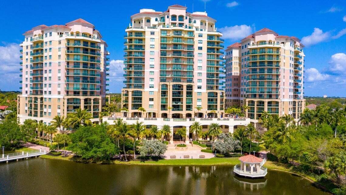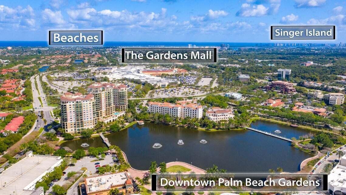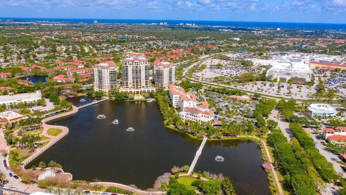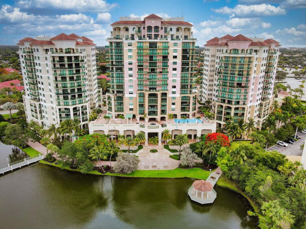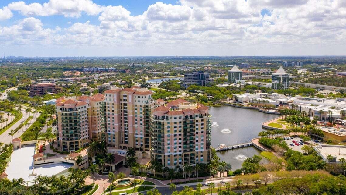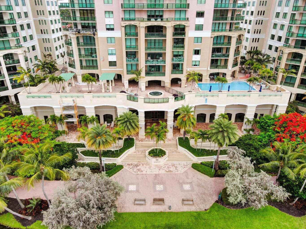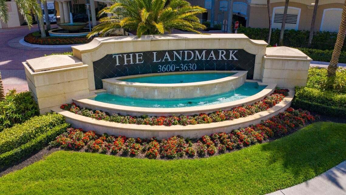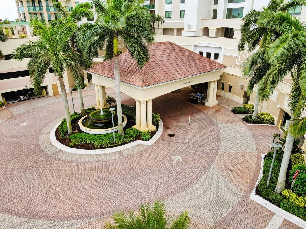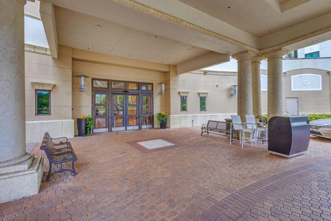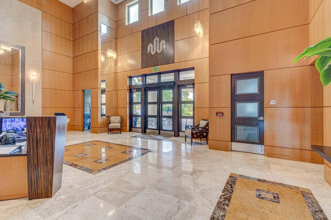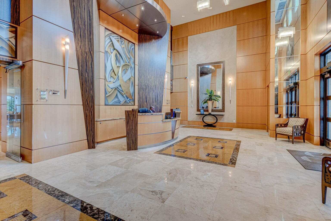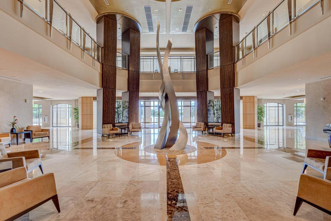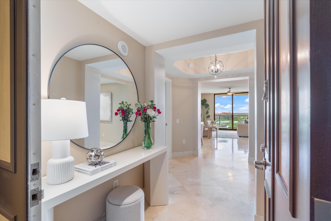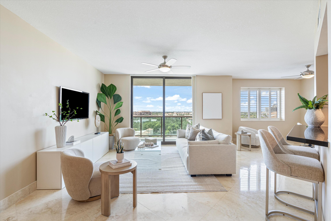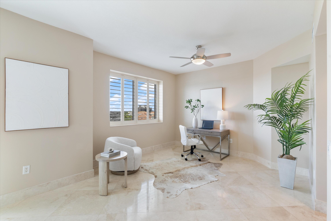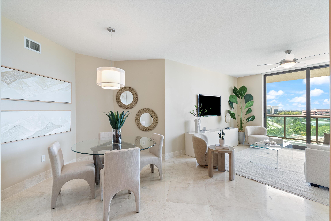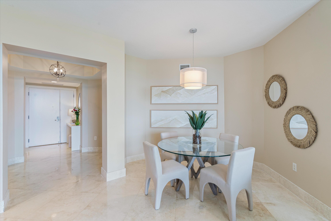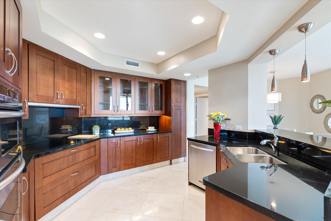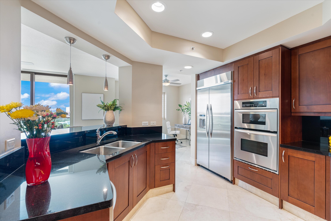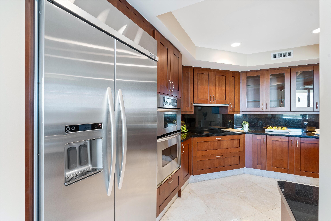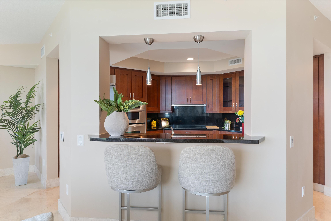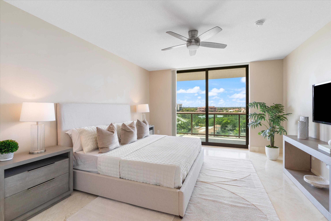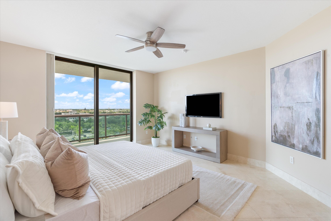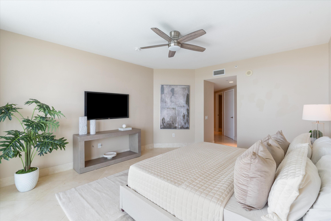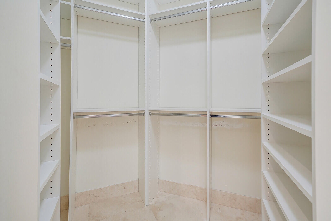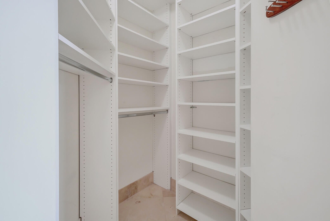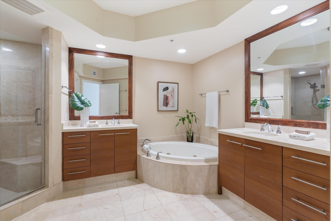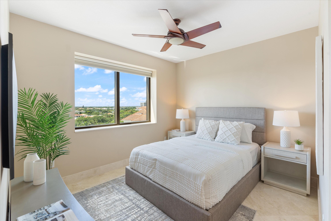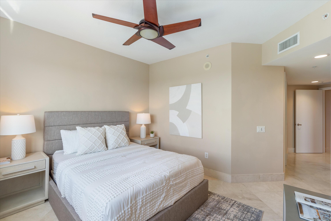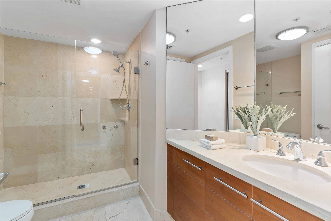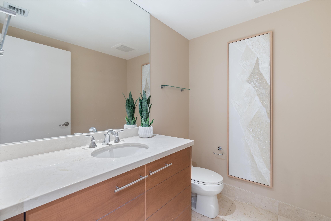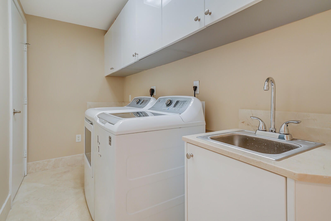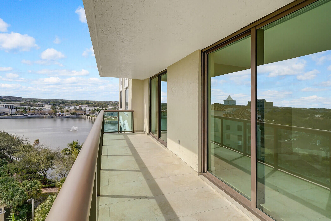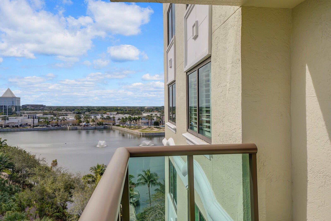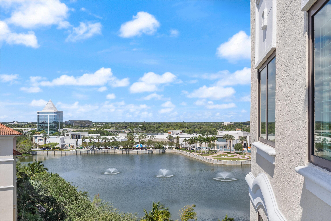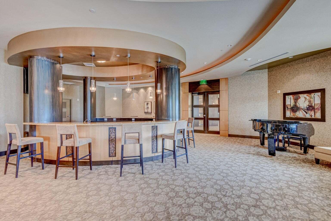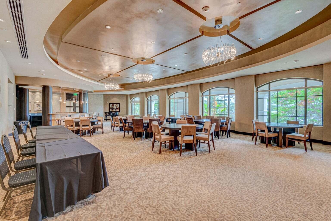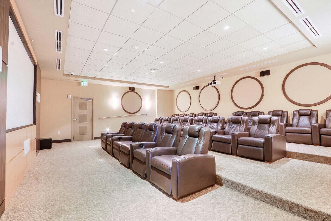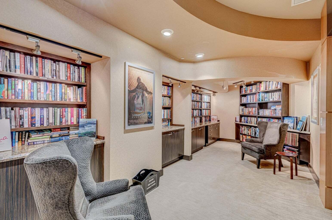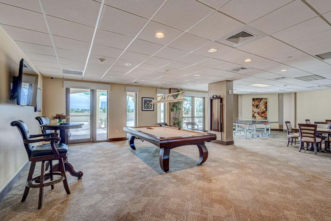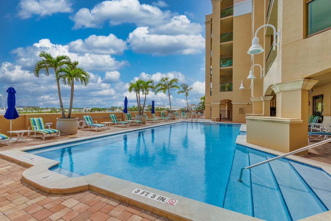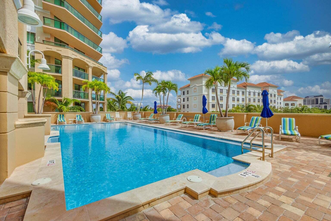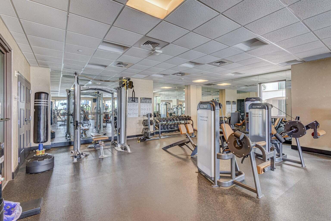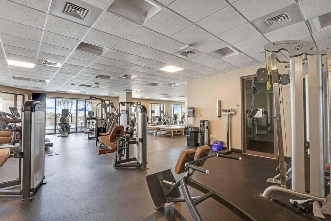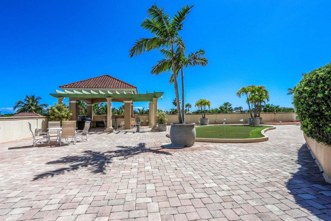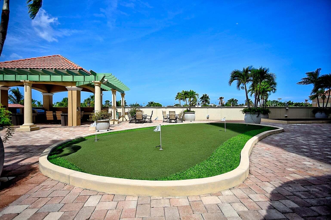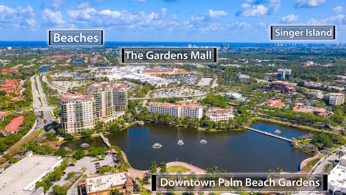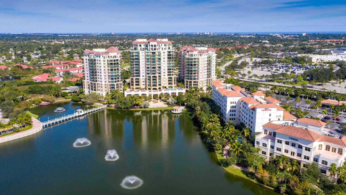- $690k Price
- 2 Beds
- 3 Baths
- 1,870 Sqft
3610 Gardens Parkway #802a
Attractive condo, excellent building amenities, services and location! 8th floor with expansive green, tree-top, city views. Large 2BDR/2.5BTH plus big balcony with Lake view in Palm Beach Gardens only luxury hi-rise community. Pet friendly. 18'' Crema Marfil marble tiles, no carpet. Landmark at the Gardens has an exceptional location in the heart of the upscale PGA Blvd. corridor. Located across from world class shopping at the Gardens Mall and next to the newly renovated upscale Downtown Palm Beach Gardens lifestyle center. Walking distance to Whole Foods, new state of the art Lifetime Fitness, many fine restaurants and shops and the lovely walking path around Lake Victoria. Great resort style amenities including 24 hour valet and front desk staff, concierge, Sun-deck level heated saltwater pool which has been newly refurbished, fitness center, Theater, Social and Game rooms and generous BBQ and outdoor dining areas. Close to the beautiful Juno and Jupiter beaches, lots of excellent golf and boating, as well as PBI and private airports. Luxury and Location.
Estimate Your Monthly Payment
CloseEssential Information
- MLS® #RX-10957560
- Price$690,000
- Bedrooms2
- Bathrooms3.00
- Full Baths2
- Half Baths1
- Square Footage1,870
- Acres0.00
- Year Built2007
- TypeResidential
- Sub-TypeCondo/Co-Op
- Style4+ Floors, Contemporary
- StatusPrice Change
- Pets AllowedRestricted
Community Information
- Address3610 Gardens Parkway #802a
- Area5230
- SubdivisionLANDMARK AT THE GARDENS CONDO
- CityPalm Beach Gardens
- CountyPalm Beach
- StateFL
- Zip Code33410
Amenities
- # of Garages2
- ViewGarden, City
- WaterfrontLake Front
Amenities
Billiards, Community Room, Elevator, Extra Storage, Exercise Room, Library, Manager on Site, Pool, Sidewalks, Trash Chute, Lobby, Game Room, Sauna, Bike Storage, Business Center, Putting Green, Internet Included
Utilities
Cable, 3-Phase Electric, Public Sewer, Public Water
Parking
2+ Spaces, Assigned, Garage - Building, Covered
Interior
- HeatingCentral, Electric
- CoolingCentral, Electric
- # of Stories15
- Stories15.00
Interior Features
Closet Cabinets, Custom Mirror, Foyer, Roman Tub, Split Bedroom, Walk-in Closet, Fire Sprinkler, Built-in Shelves, Entry Lvl Lvng Area
Appliances
Cooktop, Dishwasher, Disposal, Dryer, Microwave, Range - Electric, Refrigerator, Smoke Detector, Washer, Freezer, Fire Alarm, Wall Oven
Exterior
- Exterior FeaturesCovered Balcony
- ConstructionConcrete
Lot Description
Paved Road, Sidewalks, Public Road, West of US-1, 4 to < 5 Acres
Windows
Blinds, Hurricane Windows, Impact Glass
School Information
- MiddleIndependence Middle School
- HighWilliam T. Dwyer High School
Elementary
Dwight D. Eisenhower Elementary School
Additional Information
- Listing Courtesy ofPlatinum Properties/The Keyes
- Folio #52434206190010802
- ZoningPCD(ci
- HOA Fees2125

All listings featuring the BMLS logo are provided by BeachesMLS, Inc. This information is not verified for authenticity or accuracy and is not guaranteed. Copyright ©2024 BeachesMLS, Inc.
Communities
Fort Lauderdale (Broward)
- Coconut Creek
- Cooper City
- Dania Beach
- Deerfield Beach
- Fort Lauderdale
- Galt Ocean
- Hallandale
- Hillsboro Beach
- Hollywood
- Las Olas
- Lauderdale by the Sea
- Lighthouse Point
- Miramar
- Parkland
- Pembroke Pines
- Plantation
- Pompano Beach
- Sunrise
- Tamarac
- Wilton Manors
- Weston
- Pet Friendly Condos
- Foreclosures
- All Others
Boca Raton (Palm Beach)
- Boca Raton
- Boynton Beach
- Delray Beach
- Gulf Stream
- Highland Beach
- Hypoluxo
- Juno Beach
- Jupiter
- Lake Worth
- Lantana
- North Palm Beach
- Manalapan
- Ocean Ridge
- Palm Beach Gardens
- Palm Beach Shores
- Rivieria Beach
- Royal Palm Beach
- Singer Island
- Wellington
- West Palm Beach
- Pet Friendly Condos
- Foreclosures
- All Others


