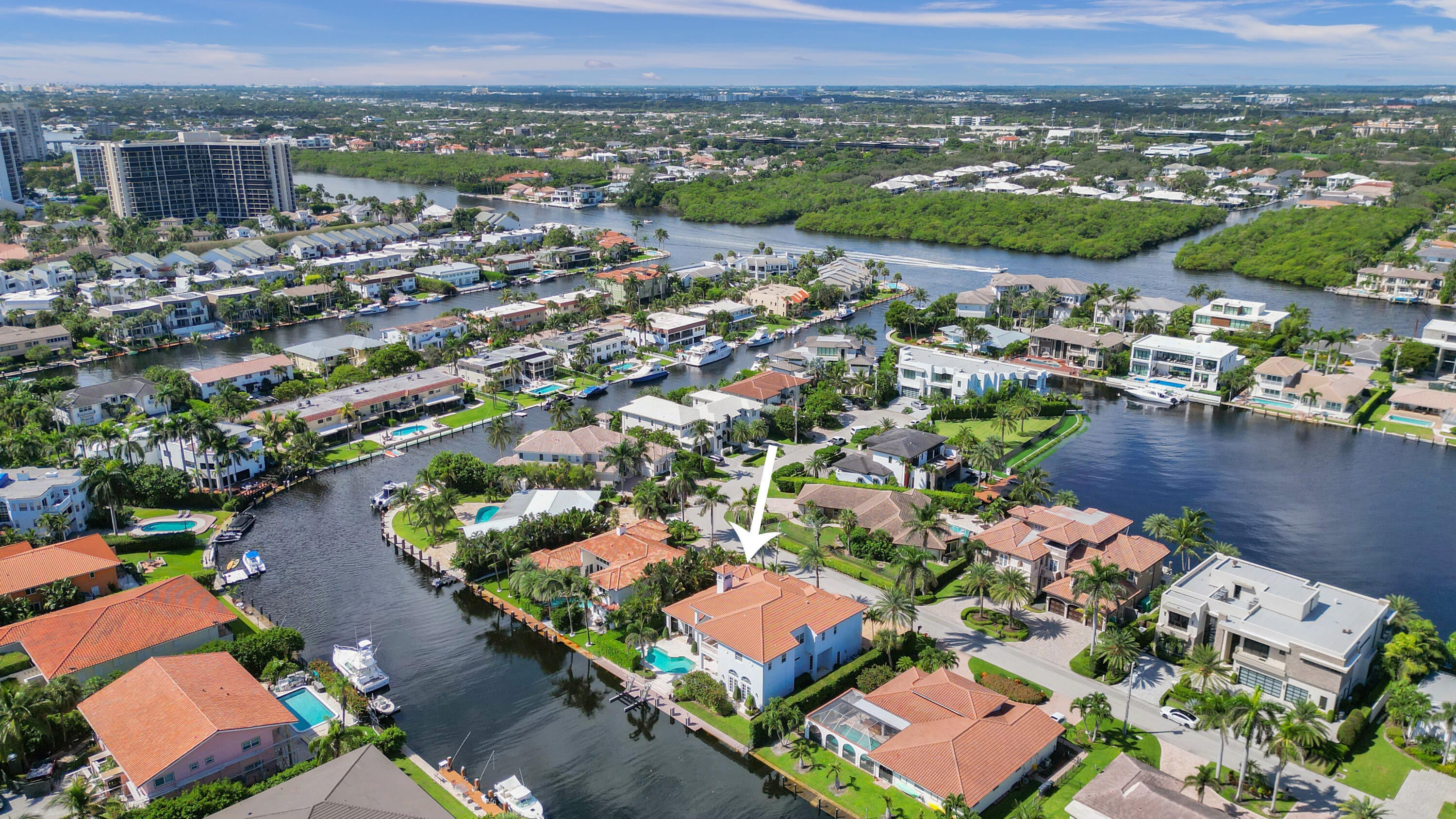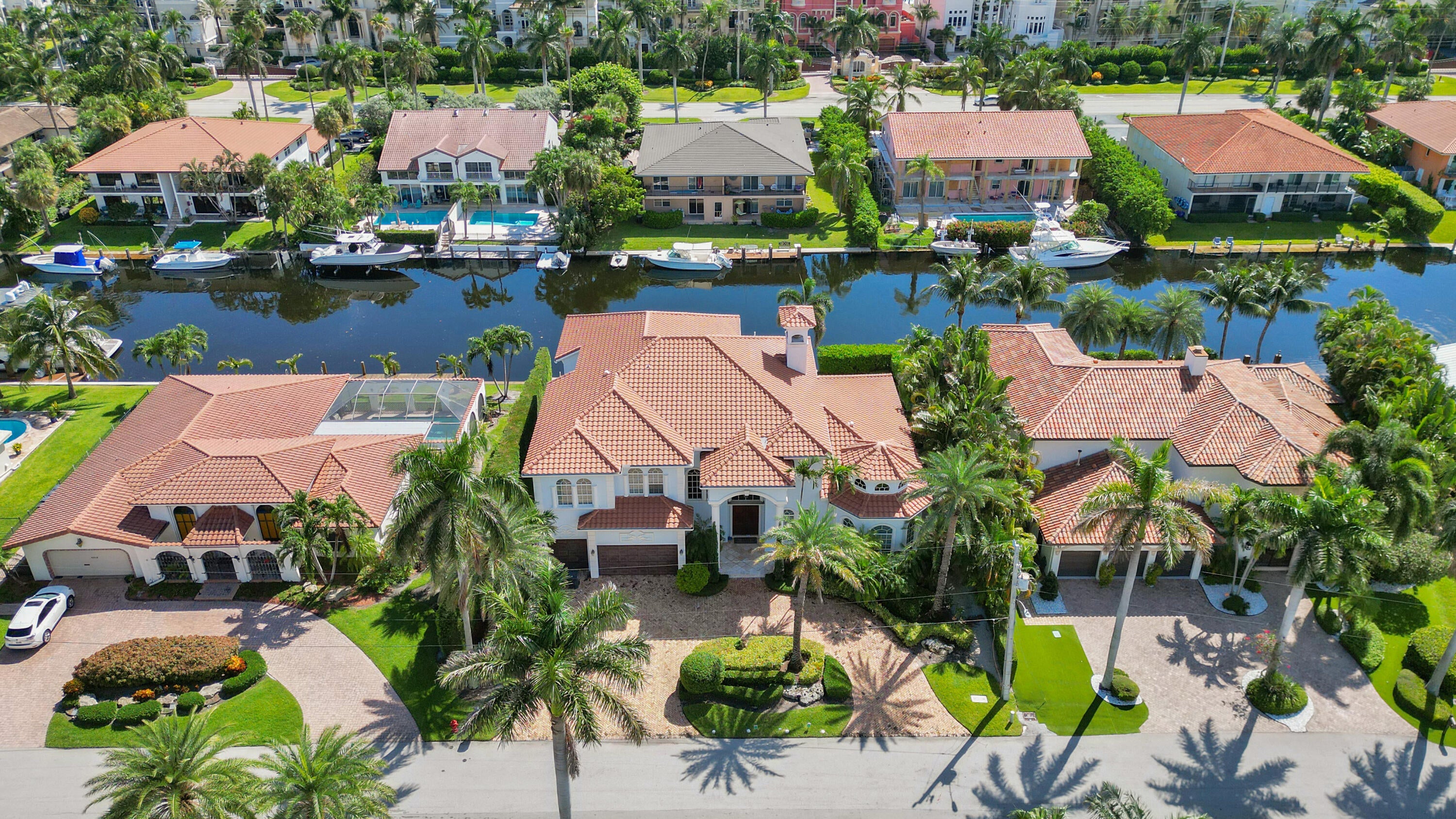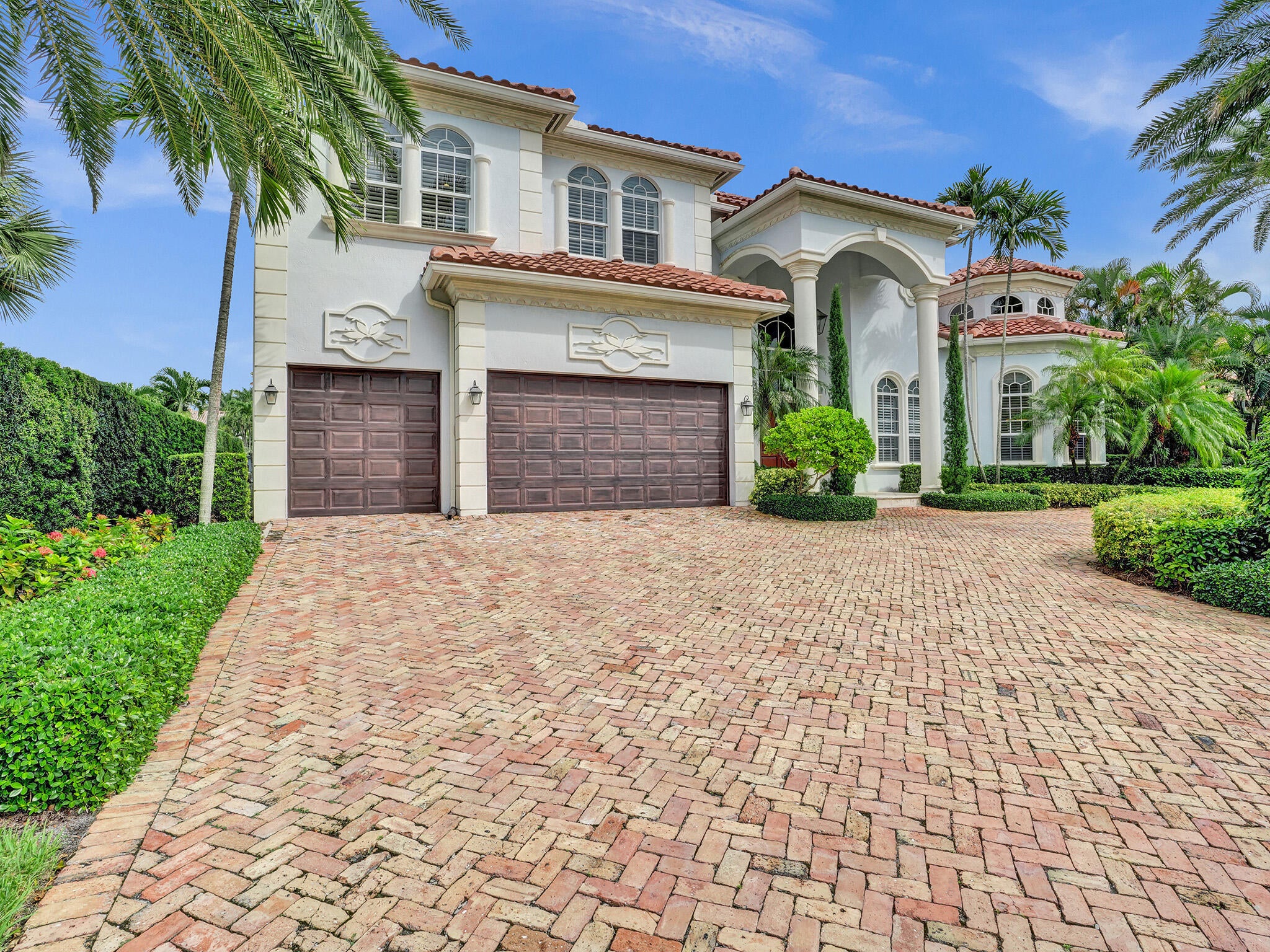- 5 Beds
- 6 Baths
- 5,282 Sqft
- .26 Acres
4323 Tranquility Drive
Welcome to your waterfront oasis in the desirable Bel Lido neighborhood of Highland Beach Florida. A stunning home with an abundance of natural light with soaring ceilings 5 bedrooms plus an office & 6 bathrooms, providing ample space for everyone. Updated kitchen & primary bath, along with newer AC units & marble & wood flooring throughout, add a touch of elegance & comfort. No Sliding Glass Doors here all beautiful French Doors throughout. Outside, you'll find a new roof, hurricane impact glass, generator, 100 ft private dockage with a custom boat lift, & a heated pool/spa. With Deeded access to the beach just steps away & easy access to the intracoastal, this home is the perfect coastal retreat. Don't miss out on this opportunity for luxury waterfront living in Highland Beach.
Estimate Your Monthly Payment
CloseEssential Information
- MLS® #RX-10961638
- Price$4,599,000
- Bedrooms5
- Bathrooms6.00
- Full Baths5
- Half Baths1
- Square Footage5,282
- Acres0.26
- Year Built2001
- TypeResidential
- Sub-TypeSingle Family Homes
- StatusPrice Change
- Pets AllowedYes
Community Information
- Address4323 Tranquility Drive
- Area4150
- SubdivisionBEL LIDO
- CityHighland Beach
- CountyPalm Beach
- StateFL
- Zip Code33487
Amenities
- # of Garages3
- ViewPool, Canal
- Is WaterfrontYes
- Has PoolYes
- PoolHeated, Inground, Spa, Gunite
Amenities
Boating, Beach Access by Easement
Utilities
Cable, 3-Phase Electric, Gas Natural, Public Sewer, Public Water, Underground
Parking
2+ Spaces, Drive - Circular, Garage - Attached, Drive - Decorative
Waterfront
Canal Width 1-80 Feet, Interior Canal, No Fixed Bridges, Ocean Access, Seawall
Interior
- HeatingCentral, Electric, Zoned
- CoolingCeiling Fan, Central, Electric
- FireplaceYes
- # of Stories2
- Stories2.00
Interior Features
Bar, Built-in Shelves, Entry Lvl Lvng Area, Fireplace(s), Foyer, French Door, Cook Island, Pantry, Split Bedroom, Volume Ceiling, Walk-in Closet, Custom Mirror
Appliances
Auto Garage Open, Cooktop, Dishwasher, Disposal, Dryer, Freezer, Generator Whle House, Microwave, Refrigerator, Smoke Detector, Wall Oven, Washer, Water Heater - Gas, Ice Maker, Central Vacuum
Exterior
- Lot Description1/4 to 1/2 Acre
- RoofS-Tile
- ConstructionCBS
Exterior Features
Built-in Grill, Covered Balcony, Covered Patio, Open Patio, Summer Kitchen, Outdoor Shower
Windows
Impact Glass, Plantation Shutters, Blinds, Drapes
School Information
Elementary
J. C. Mitchell Elementary School
Middle
Boca Raton Community Middle School
High
Boca Raton Community High School
Additional Information
- Listing Courtesy ofCompass Florida LLC
- Folio #24434704020030180
- ZoningRes

All listings featuring the BMLS logo are provided by BeachesMLS, Inc. This information is not verified for authenticity or accuracy and is not guaranteed. Copyright ©2024 BeachesMLS, Inc.
Communities
Fort Lauderdale (Broward)
- Coconut Creek
- Cooper City
- Dania Beach
- Deerfield Beach
- Fort Lauderdale
- Galt Ocean
- Hallandale
- Hillsboro Beach
- Hollywood
- Las Olas
- Lauderdale by the Sea
- Lighthouse Point
- Miramar
- Parkland
- Pembroke Pines
- Plantation
- Pompano Beach
- Sunrise
- Tamarac
- Wilton Manors
- Weston
- Pet Friendly Condos
- Foreclosures
- All Others
Boca Raton (Palm Beach)
- Boca Raton
- Boynton Beach
- Delray Beach
- Gulf Stream
- Highland Beach
- Hypoluxo
- Juno Beach
- Jupiter
- Lake Worth
- Lantana
- North Palm Beach
- Manalapan
- Ocean Ridge
- Palm Beach Gardens
- Palm Beach Shores
- Rivieria Beach
- Royal Palm Beach
- Singer Island
- Wellington
- West Palm Beach
- Pet Friendly Condos
- Foreclosures
- All Others

































































