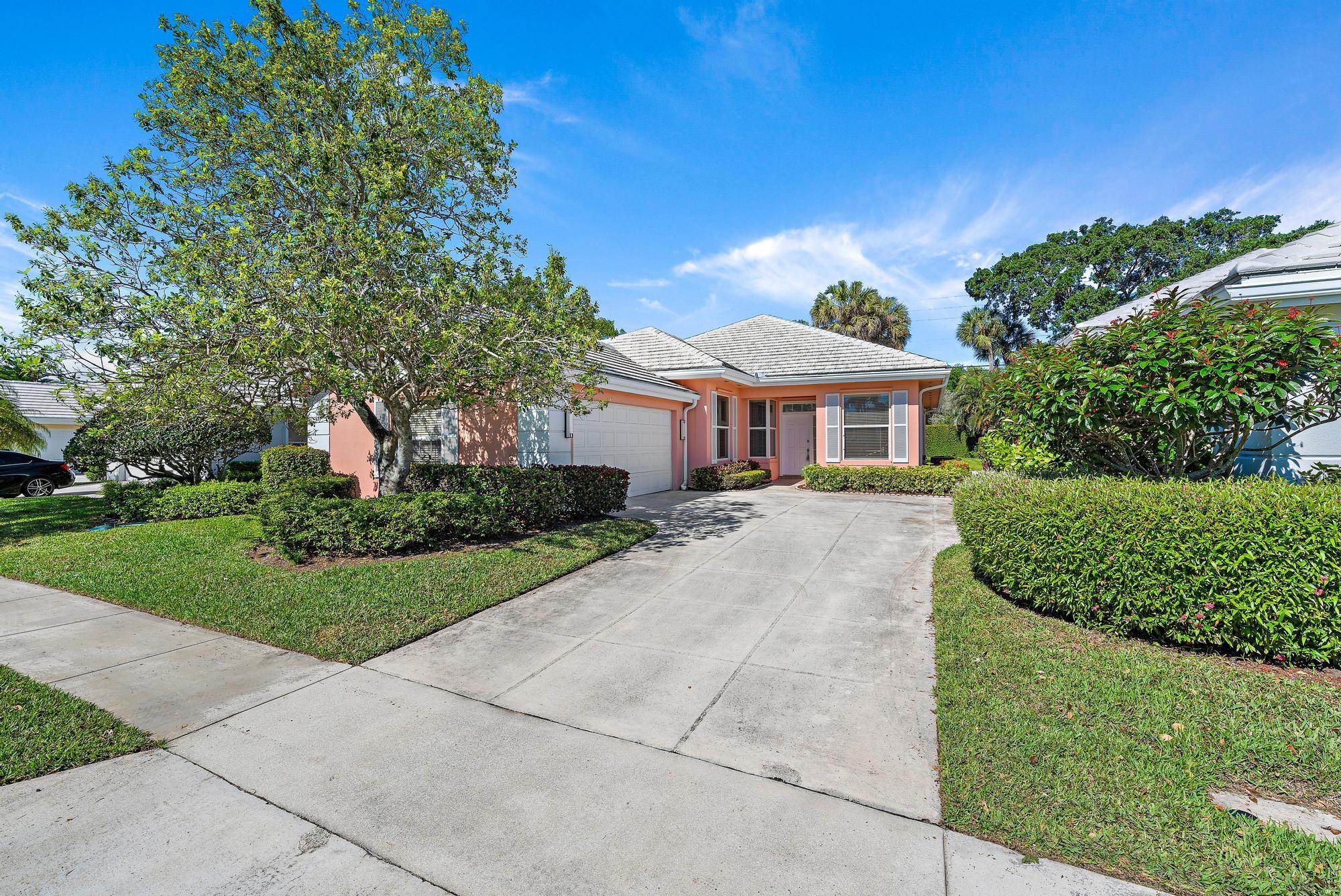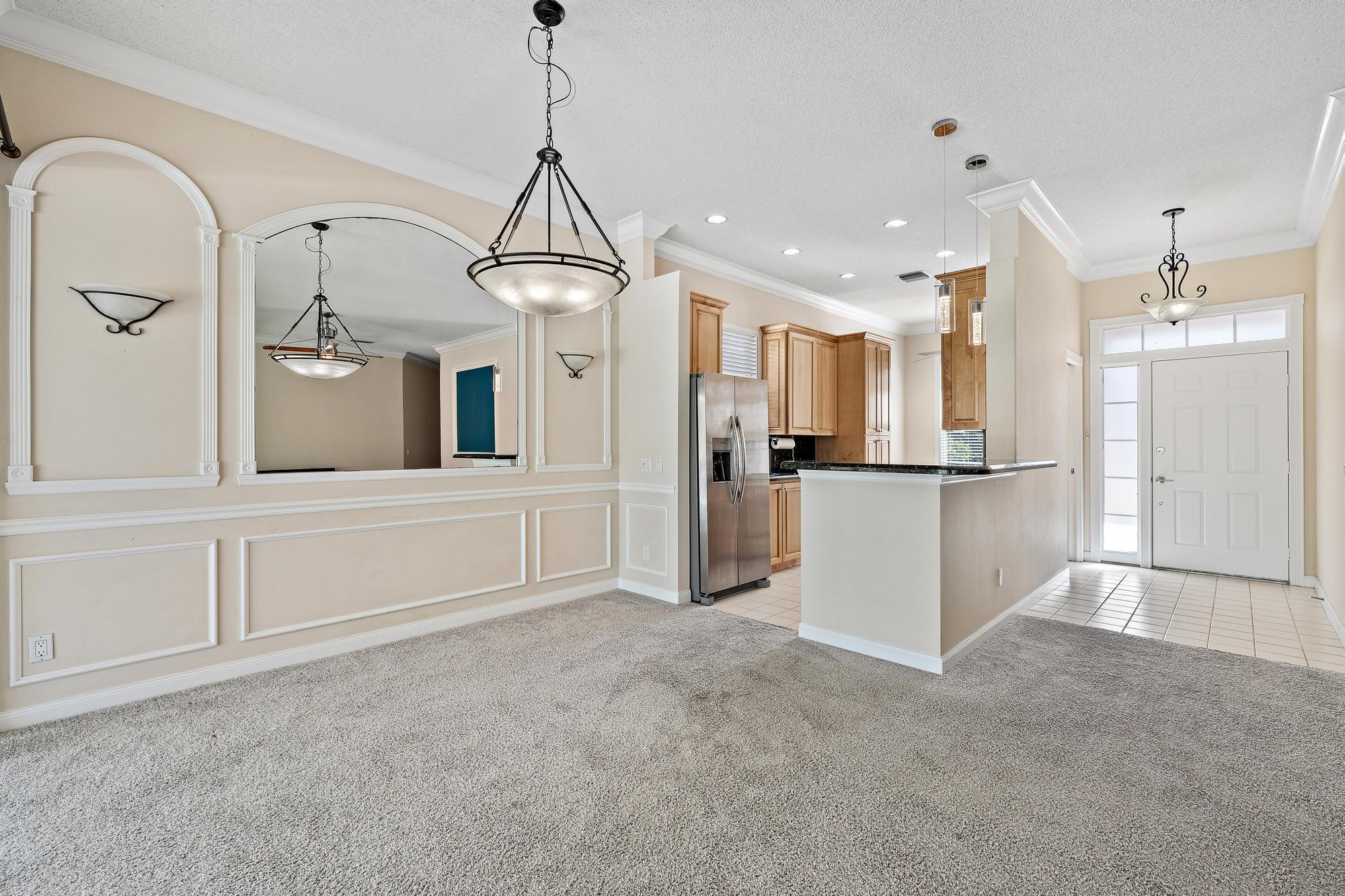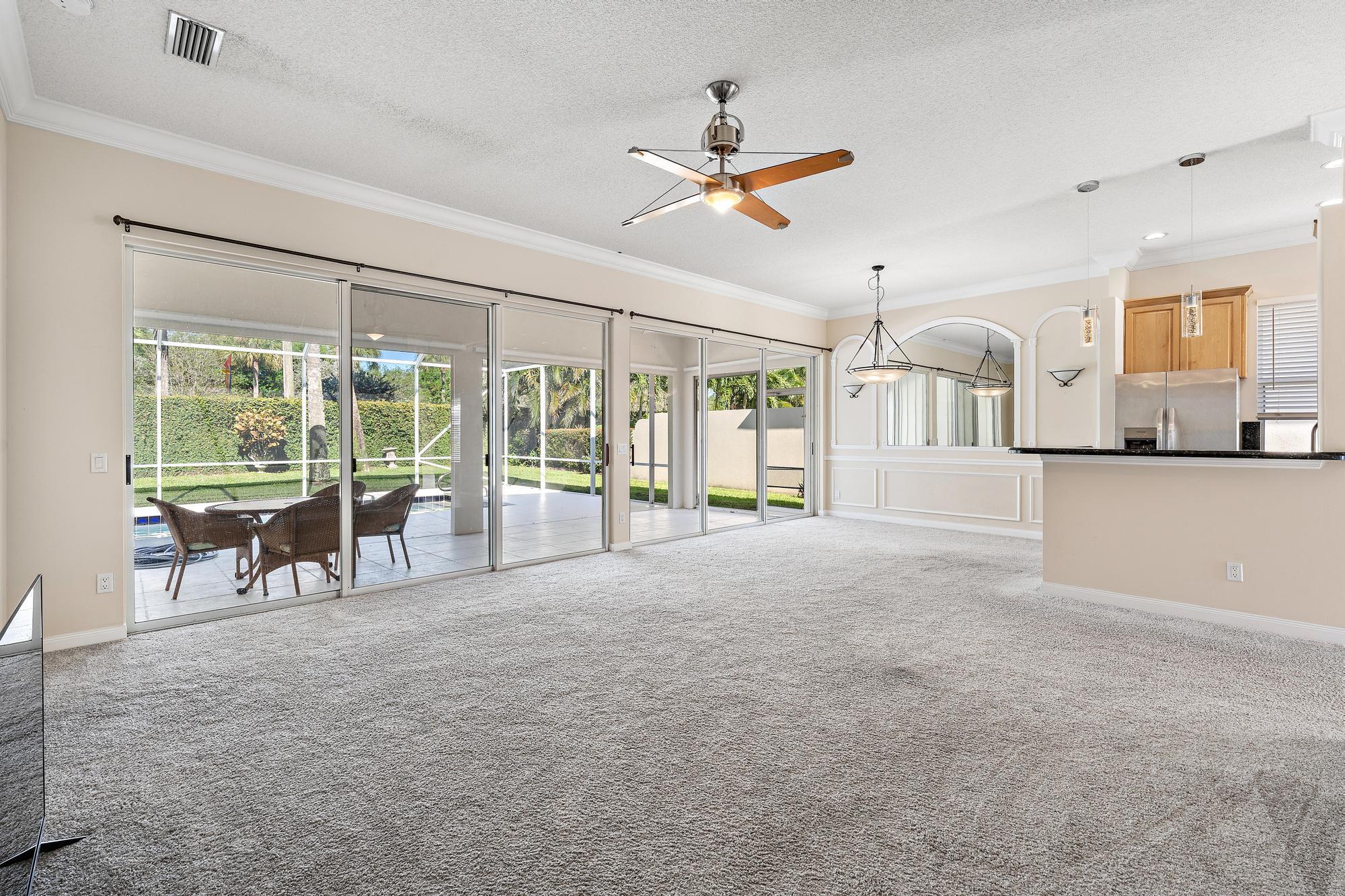8617 Wakefield Drive
Essential Information
- MLS® #RX-10963496
- Price$3,600
- Bedrooms3
- Bathrooms2.00
- Full Baths2
- Square Footage1,577
- TypeRental
- Sub-TypeSingle Family Homes
- StatusPending
- Pets AllowedRestricted
Community Information
- Address8617 Wakefield Drive
- Area5270
- SubdivisionGARDEN OAKS 1
- CityPalm Beach Gardens
- CountyPalm Beach
- StateFL
- Zip Code33410
Amenities
- # of Garages2
- Garages2
- ViewGarden, Pool
- WaterfrontNone
- Has PoolYes
Amenities
Manager on Site, Pickleball, Pool, Sidewalks, Street Lights, Internet Included
Parking
2+ Spaces, Garage - Attached, Driveway
Interior
- HeatingCentral, Electric
- CoolingCeiling Fan, Central, Electric
- # of Stories1
Interior Features
Entry Lvl Lvng Area, Walk-in Closet, Fire Sprinkler, Laundry Tub, Sky Light(s), Split Bedroom, Volume Ceiling
Exterior
Exterior Features
Auto Sprinkler, Fenced Yard, Covered Patio, Fence, Screened Patio, Screen Porch
Additional Information
- Listing Courtesy ofHome Sales Palm Beach
- Folio #52424224080000140

























