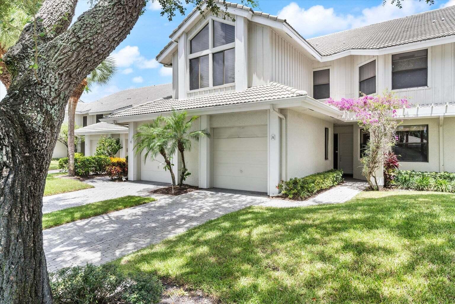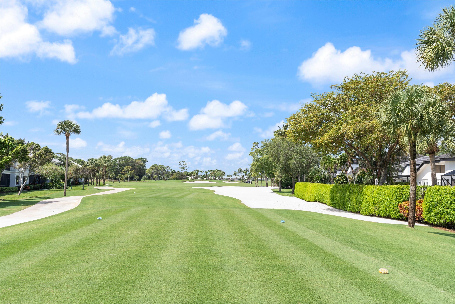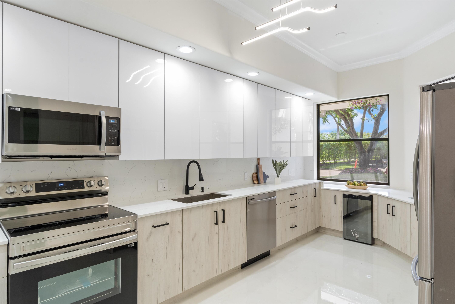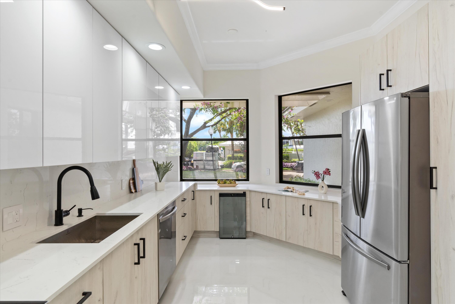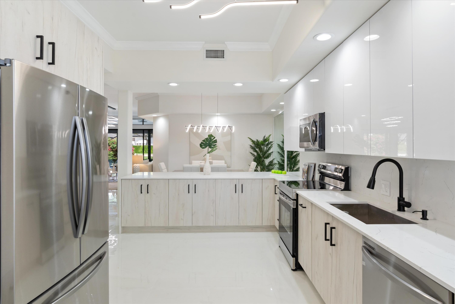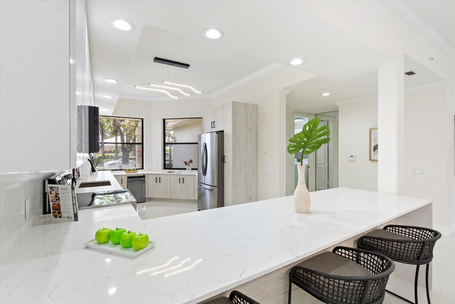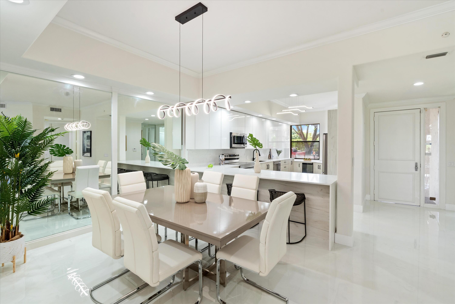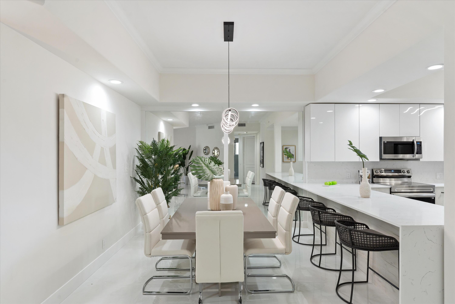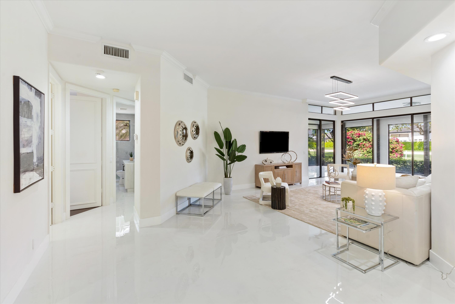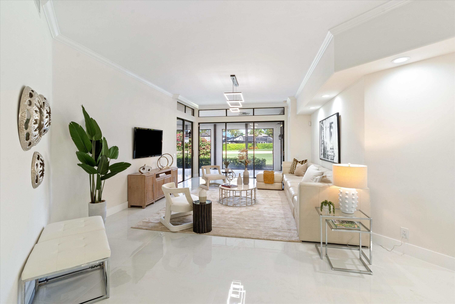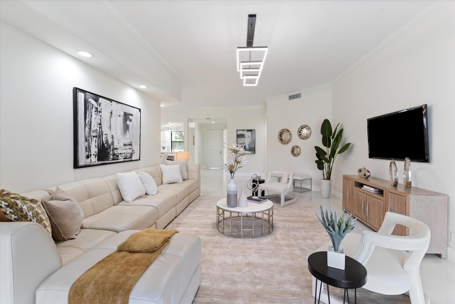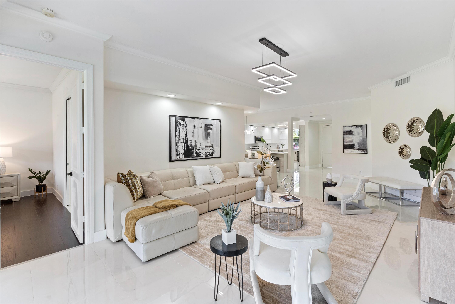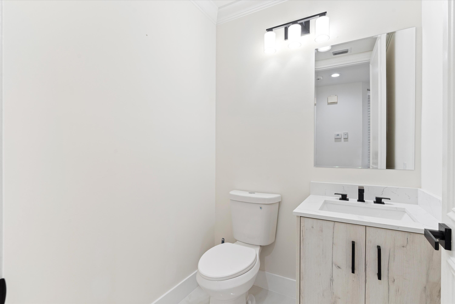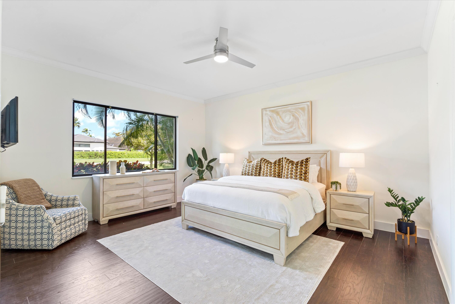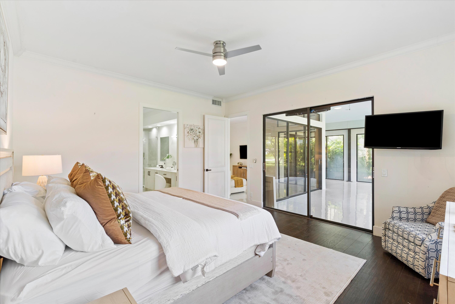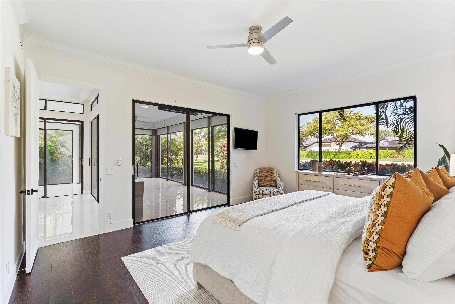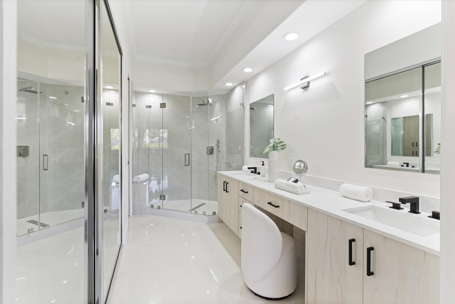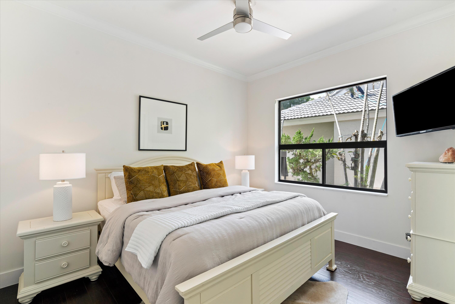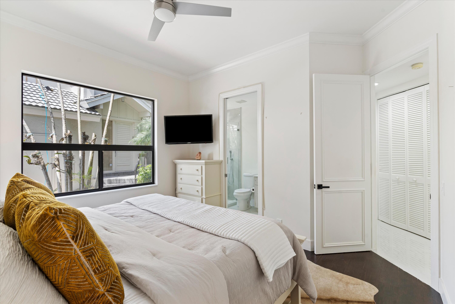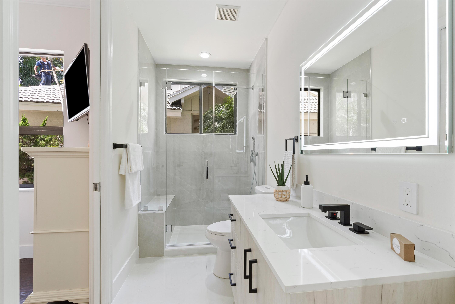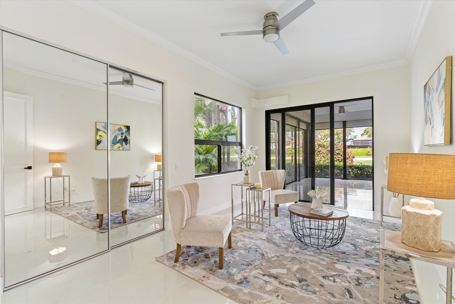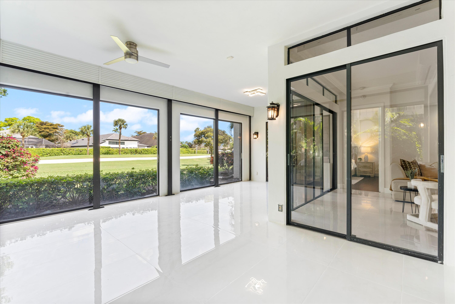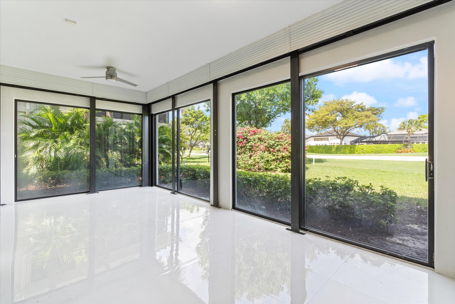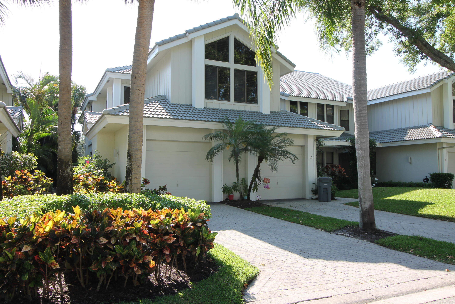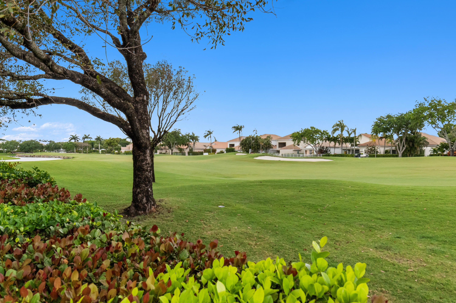- $849k Price
- 3 Beds
- 3 Baths
- 2,038 Sqft
17541 Ashbourne Way #a
Impeccably redone light and bright first floor condo offering 3 bedrooms and 2.5 bathrooms with a gorgeous golf course view. This home offers an exceptional living experience. Beautiful new kitchen boasts quartz countertops with waterfall edge, breakfast bar, and a wine cooler. All new lighting and fixtures throughout. The spacious primary bathroom is complete with a walk-in closet featuring built-in storage. Situated within walking distance of the main clubhouse and just steps from the neighborhood pool, this unit offers convenience and luxury. Schedule a showing today!
Estimate Your Monthly Payment
CloseEssential Information
- MLS® #RX-10969465
- Price$849,000
- Bedrooms3
- Bathrooms3.00
- Full Baths2
- Half Baths1
- Square Footage2,038
- Acres0.00
- Year Built1988
- TypeResidential
- Sub-TypeCondo/Co-Op
- StyleQuad
- StatusActive
- Pets AllowedNo
Community Information
- Address17541 Ashbourne Way #a
- Area4650
- SubdivisionASHBOURNE / POLO CLUB
- CityBoca Raton
- CountyPalm Beach
- StateFL
- Zip Code33496
Amenities
- ParkingDriveway, Garage - Attached
- # of Garages1
- ViewGolf, Pool
- WaterfrontNone
Amenities
Basketball, Billiards, Business Center, Cafe/Restaurant, Clubhouse, Exercise Room, Game Room, Golf Course, Library, Manager on Site, Pickleball, Pool, Putting Green, Sauna, Spa-Hot Tub, Tennis, Whirlpool
Utilities
Cable, 3-Phase Electric, Public Sewer, Public Water, Water Available
Interior
- HeatingCentral, Electric
- CoolingCeiling Fan, Central, Electric
- # of Stories1
- Stories1.00
Interior Features
Ctdrl/Vault Ceilings, Entry Lvl Lvng Area, Split Bedroom, Walk-in Closet
Appliances
Dishwasher, Dryer, Microwave, Range - Electric, Refrigerator, Smoke Detector, Washer, Water Heater - Elec
Exterior
- Exterior FeaturesCovered Patio, Screened Patio
- Lot DescriptionZero Lot
- RoofS-Tile
- ConstructionCBS, Concrete
School Information
- ElementaryCalusa Elementary School
- MiddleOmni Middle School
High
Spanish River Community High School
Additional Information
- Listing Courtesy ofLang Realty/ BR
- Folio #00424635190002510
- ZoningRS
- HOA Fees965
Recommended Listings
17613 Ashbourne Lane #b, Boca Raton, FL - $765,000
Beautiful And Spacious 3 Bedrooms, 2.5 Baths Upstairs Condo W/ Vaulted Ceilings And Golf And Lake Views. One Car Garage W/ Room For A Golf Cart As Well. Kitchen Has Granite Counter Tops, Ss Appliances, Wine Cooler And Lots Of Cabinet Space. Featur...
Brent Advisors Inc.
Properties for Sale Similar to 17541 Ashbourne Way #a, Boca Raton, FL
5088 Lake Catalina Drive #a, Boca Raton, FL - $750,000
Step Into Luxury In This Completely Renovated 2022 Condo That Seamlessly Blends Modern Aesthetics With Comfort. Enjoy Golf Course Views Visible Throughout From Your Floor-to-ceiling Windows. The Inviting Ambiance Of The Chic Modern Kitchen Allows ...
Engel & Volkers Boca Raton
17613 Ashbourne Lane #b, Boca Raton, FL - $765,000
Beautiful And Spacious 3 Bedrooms, 2.5 Baths Upstairs Condo W/ Vaulted Ceilings And Golf And Lake Views. One Car Garage W/ Room For A Golf Cart As Well. Kitchen Has Granite Counter Tops, Ss Appliances, Wine Cooler And Lots Of Cabinet Space. Featur...
Brent Advisors Inc.

All listings featuring the BMLS logo are provided by BeachesMLS, Inc. This information is not verified for authenticity or accuracy and is not guaranteed. Copyright ©2024 BeachesMLS, Inc.
Listing information last updated on April 30th, 2024 at 1:52am EDT.
Communities
Fort Lauderdale (Broward)
- Coconut Creek
- Cooper City
- Dania Beach
- Deerfield Beach
- Fort Lauderdale
- Galt Ocean
- Hallandale
- Hillsboro Beach
- Hollywood
- Las Olas
- Lauderdale by the Sea
- Lighthouse Point
- Miramar
- Parkland
- Pembroke Pines
- Plantation
- Pompano Beach
- Sunrise
- Tamarac
- Wilton Manors
- Weston
- Pet Friendly Condos
- Foreclosures
- All Others
Boca Raton (Palm Beach)
- Boca Raton
- Boynton Beach
- Delray Beach
- Gulf Stream
- Highland Beach
- Hypoluxo
- Juno Beach
- Jupiter
- Lake Worth
- Lantana
- North Palm Beach
- Manalapan
- Ocean Ridge
- Palm Beach Gardens
- Palm Beach Shores
- Rivieria Beach
- Royal Palm Beach
- Singer Island
- Wellington
- West Palm Beach
- Pet Friendly Condos
- Foreclosures
- All Others


