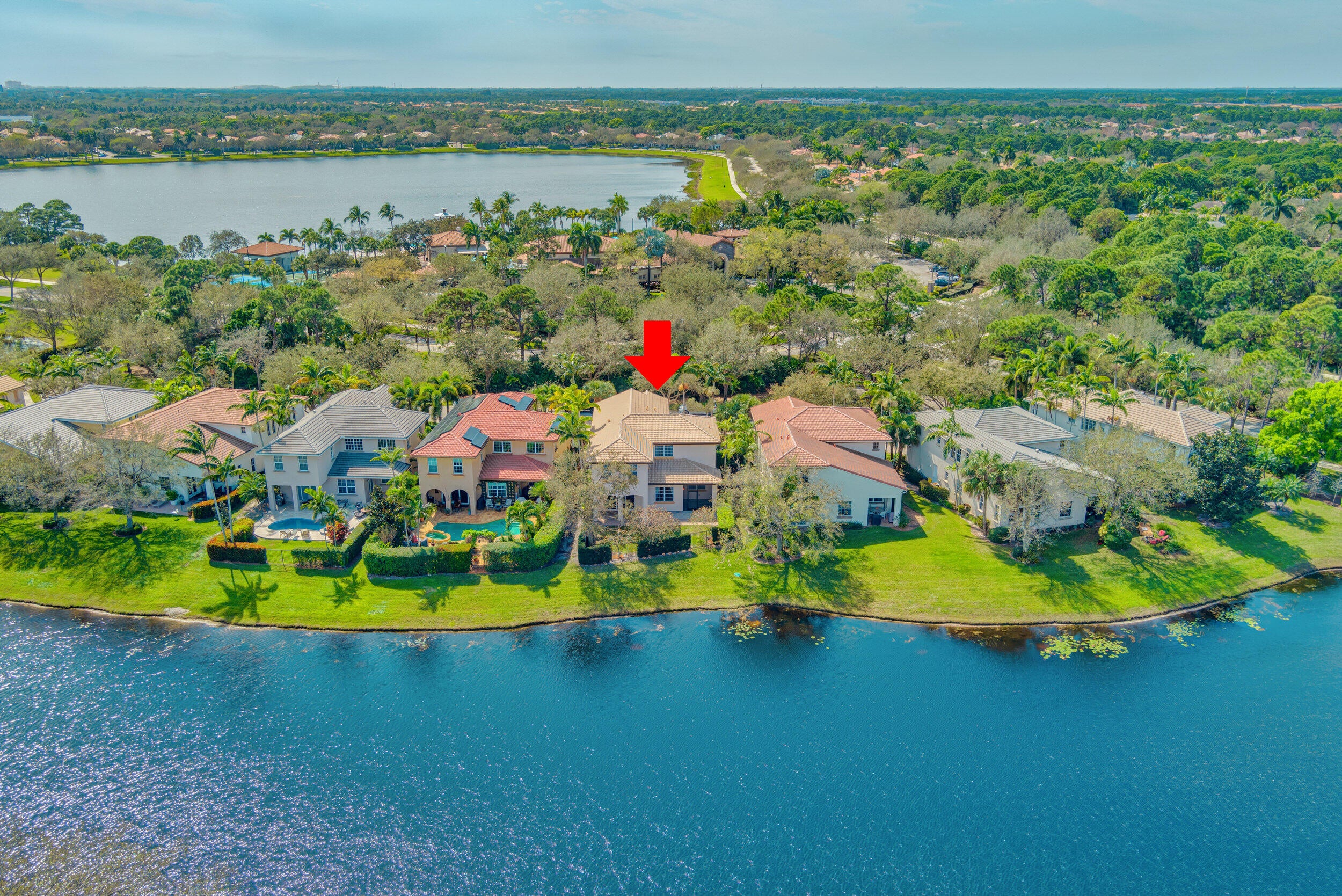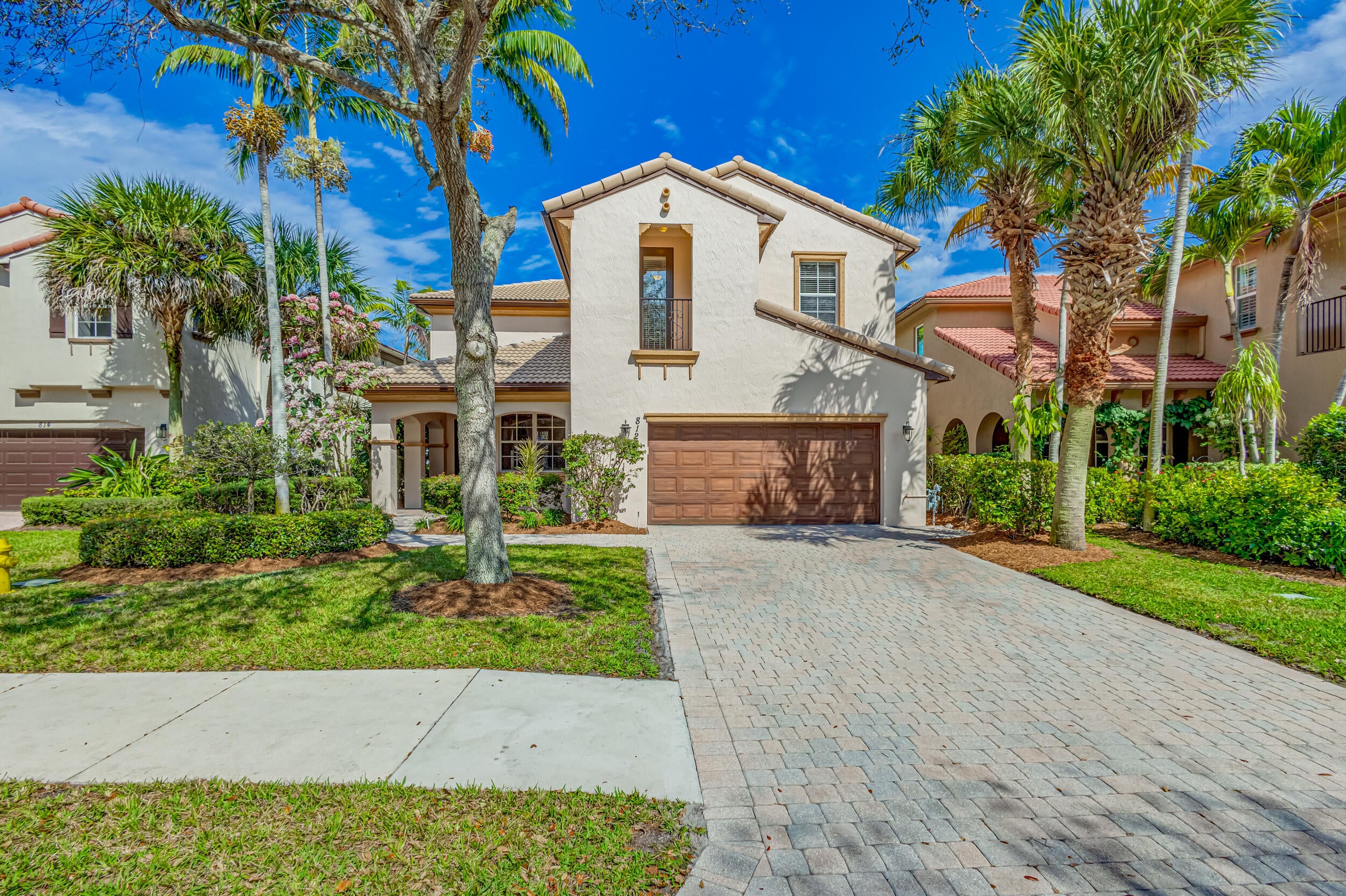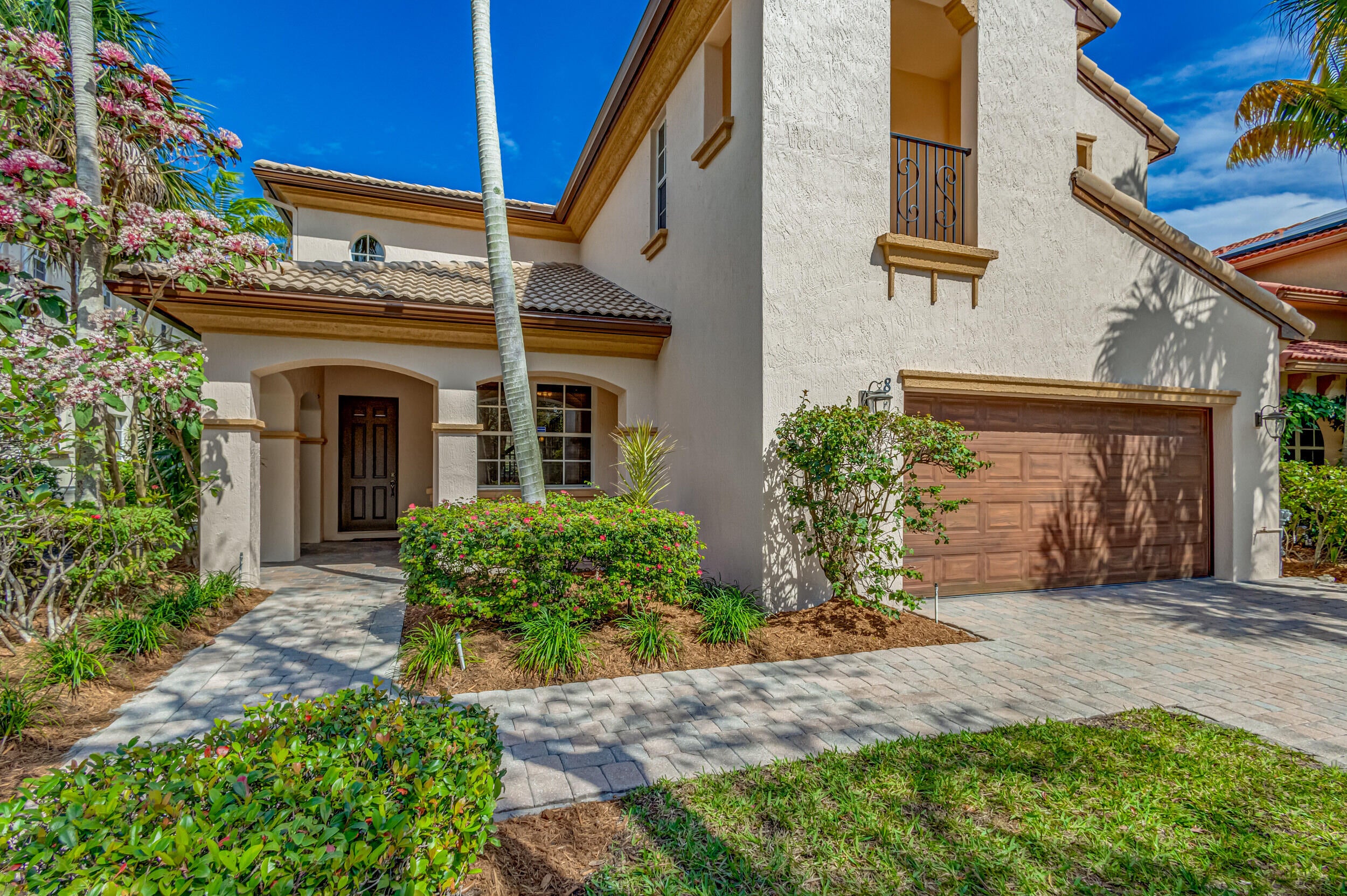- $6.5k Price
- 3 Beds
- 3 Baths
- 3,013 Sqft
812 Lincoln Court
Audubon community with guard at the gate. Fabulous Cul-de-sac, lake view screened patio house w/ a den that can be used as a 5th bedroom on the 1st floor. Most desirable floor plan. Whole house freshly painted inside and outside with fenced-in yard and extended patio next to the dining room. Full bath on 1st fl and Primary suite on 2nd fl with 2 custom closets. Best view for sunrise and sunset over the lake. Built in work-station in the loft. 2 guest rooms with shared dual sinks full bathroom. 4th guest en-suite & laundry room upstairs. Resort style living: events, infinity pool, Tiki bar serves food, fitness center, putting green, splash park, hot tubs, beach for volleyball and many more. 1 min walk across to the clubhouse! Mins from beaches, Golf, PBI airport, I-95 & Florida Turnpike.
Essential Information
- MLS® #RX-10970013
- Price$6,500
- Bedrooms3
- Bathrooms3.00
- Full Baths3
- Square Footage3,013
- TypeRental
- Sub-TypeSingle Family Homes
- StatusActive Under Contract
- Pets AllowedRestricted
Community Information
- Address812 Lincoln Court
- Area5320
- SubdivisionEVERGRENE PCD 8
- CityPalm Beach Gardens
- CountyPalm Beach
- StateFL
- Zip Code33410
Amenities
- # of Garages2
- Garages2
- ViewLake
- Is WaterfrontYes
- WaterfrontLake Front
Amenities
Bike - Jog, Clubhouse, Community Room, Exercise Room, Manager on Site, Pool, Sidewalks, Basketball, Business Center, Game Room, Lobby, Spa-Hot Tub, Tennis, Play Area, Pickleball, Cafe/Restaurant, Playground
Parking
Driveway, Garage - Attached, 2+ Spaces, Guest, Street, Vehicle Restrictions
Interior
- HeatingCentral, Zoned
- CoolingCeiling Fan, Central, Zoned
- # of Stories2
Interior Features
Built-in Shelves, Closet Cabinets, Entry Lvl Lvng Area, Cook Island, Pantry, Split Bedroom, Walk-in Closet, French Door, Upstairs Living Area, Volume Ceiling
Exterior
Exterior Features
Auto Sprinkler, Covered Balcony, Covered Patio, Fence, Fenced Yard, Zoned Sprinkler, Shutters
School Information
- ElementaryMarsh Pointe Elementary
- MiddleWatson B. Duncan Middle School
- HighWilliam T. Dwyer High School
Additional Information
- Listing Courtesy ofPremier Brokers International
- Folio #52424125110000680

All listings featuring the BMLS logo are provided by BeachesMLS, Inc. This information is not verified for authenticity or accuracy and is not guaranteed. Copyright ©2024 BeachesMLS, Inc.
Communities
Fort Lauderdale (Broward)
- Coconut Creek
- Cooper City
- Dania Beach
- Deerfield Beach
- Fort Lauderdale
- Galt Ocean
- Hallandale
- Hillsboro Beach
- Hollywood
- Las Olas
- Lauderdale by the Sea
- Lighthouse Point
- Miramar
- Parkland
- Pembroke Pines
- Plantation
- Pompano Beach
- Sunrise
- Tamarac
- Wilton Manors
- Weston
- Pet Friendly Condos
- Foreclosures
- All Others
Boca Raton (Palm Beach)
- Boca Raton
- Boynton Beach
- Delray Beach
- Gulf Stream
- Highland Beach
- Hypoluxo
- Juno Beach
- Jupiter
- Lake Worth
- Lantana
- North Palm Beach
- Manalapan
- Ocean Ridge
- Palm Beach Gardens
- Palm Beach Shores
- Rivieria Beach
- Royal Palm Beach
- Singer Island
- Wellington
- West Palm Beach
- Pet Friendly Condos
- Foreclosures
- All Others















































































