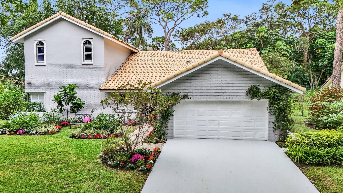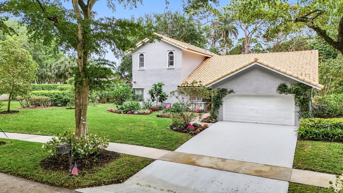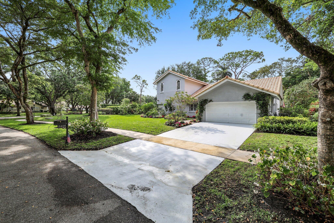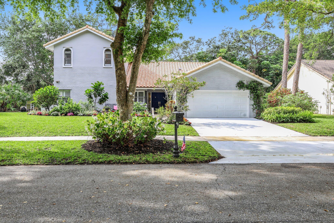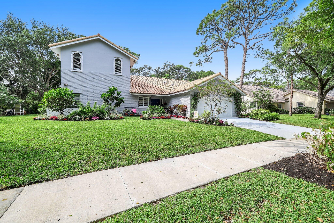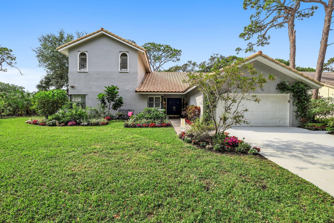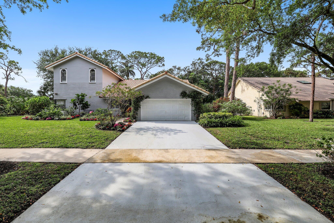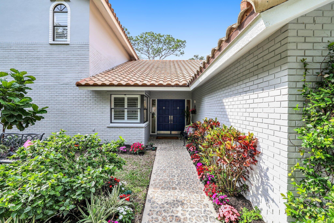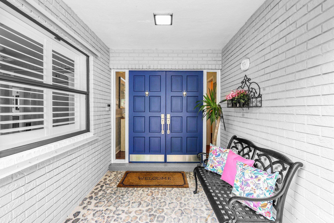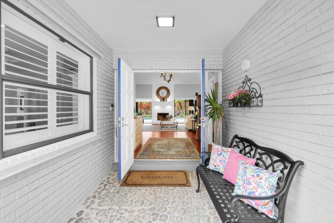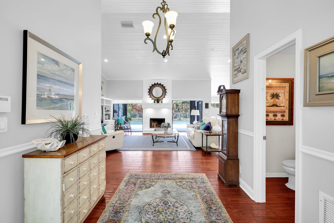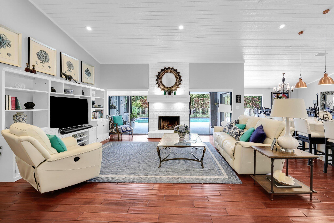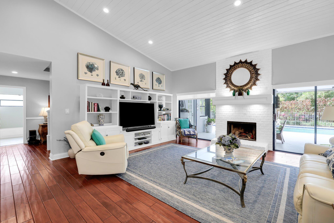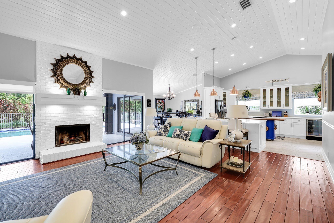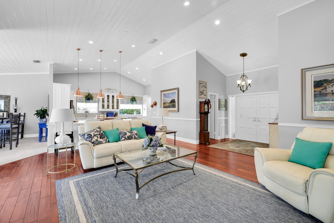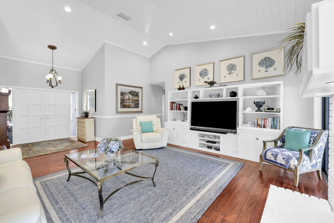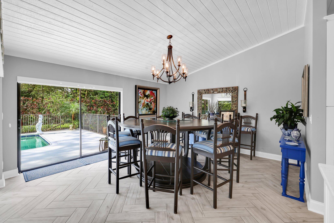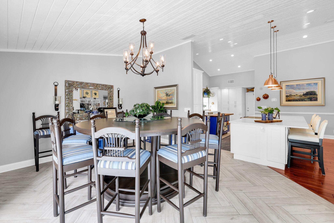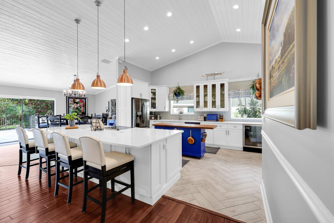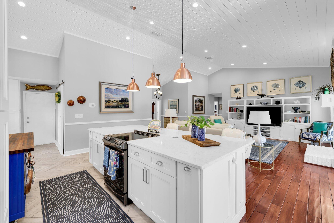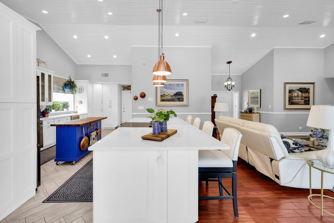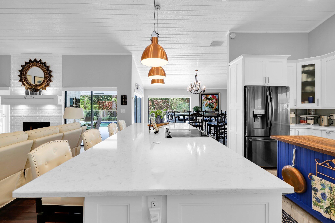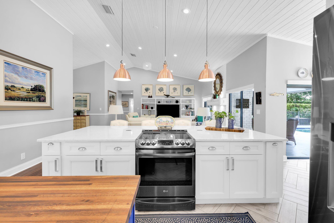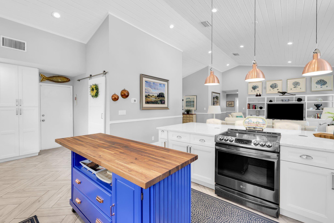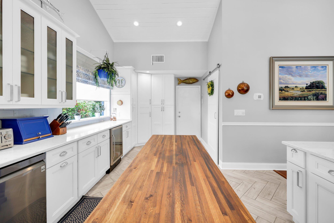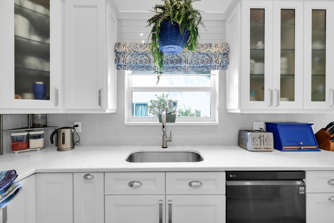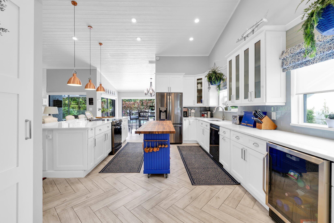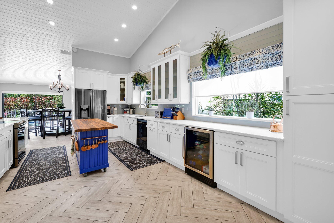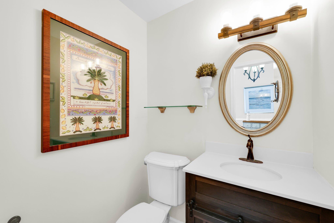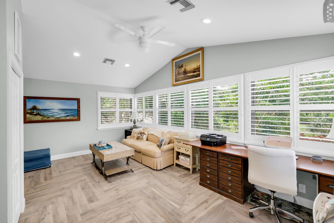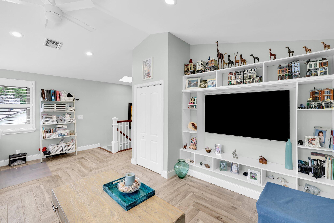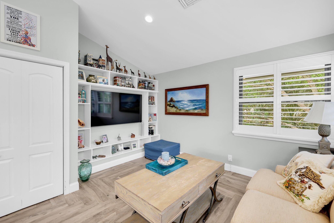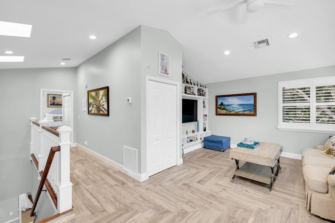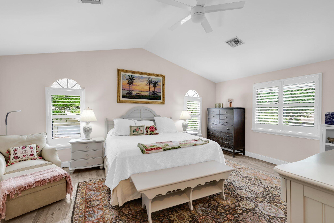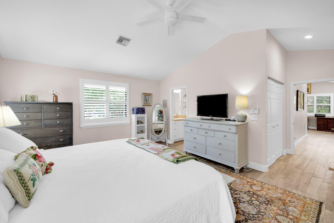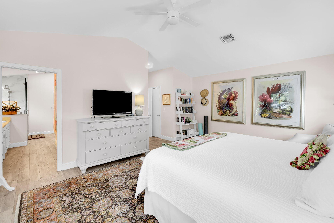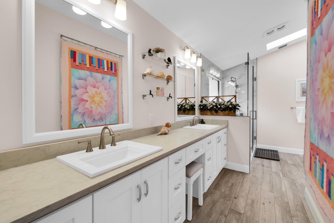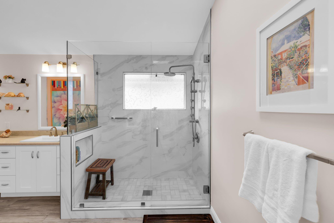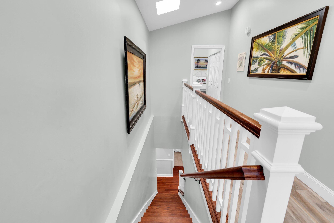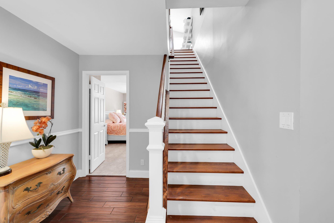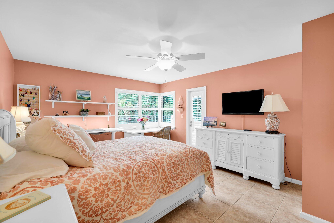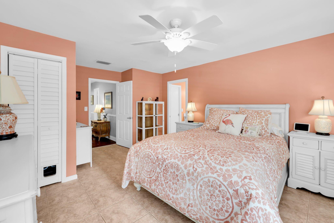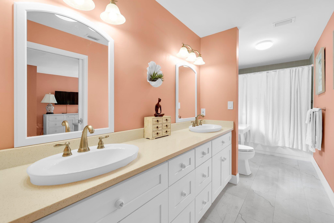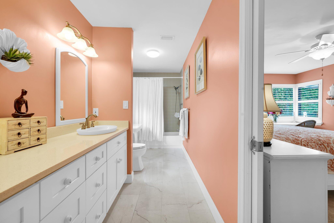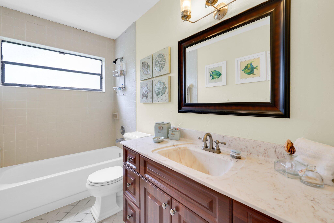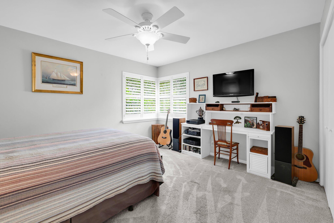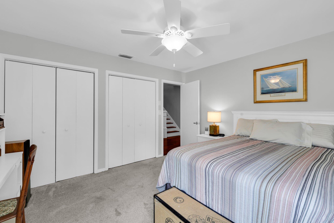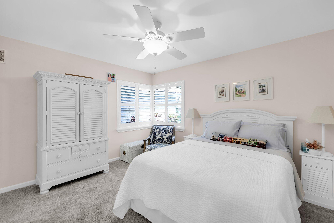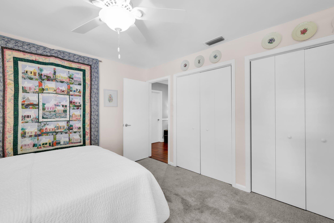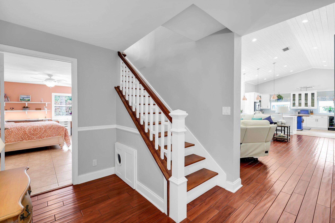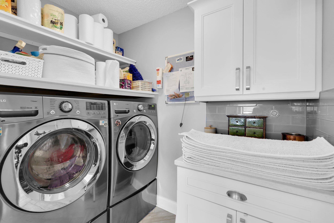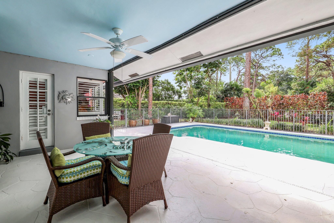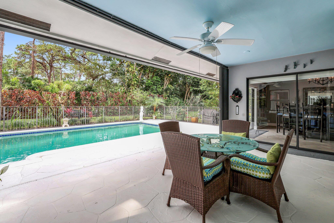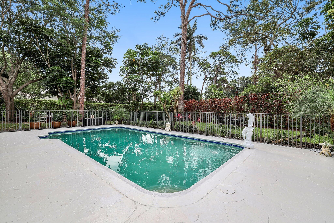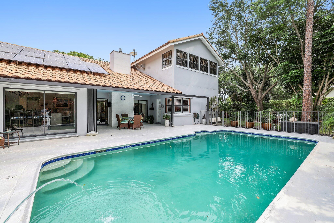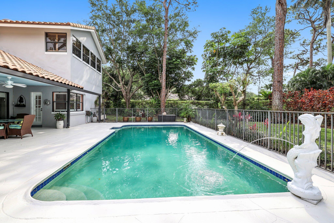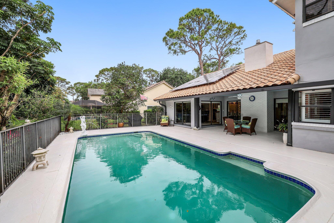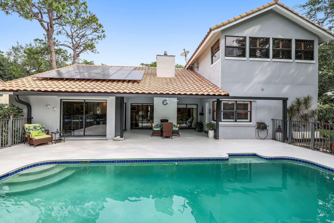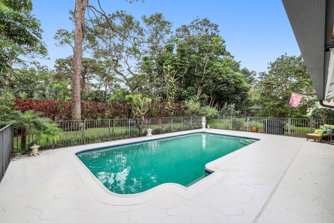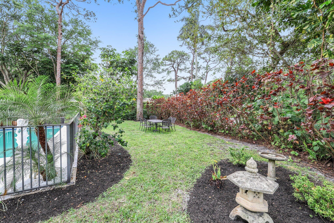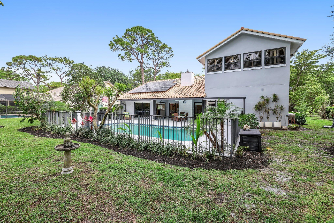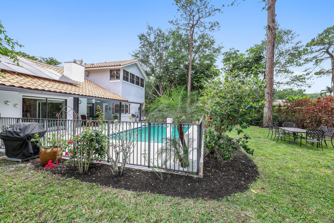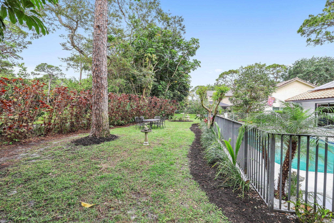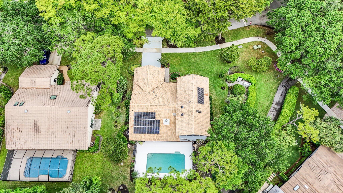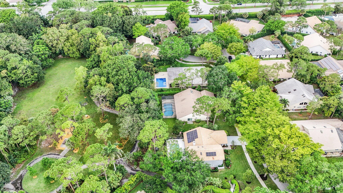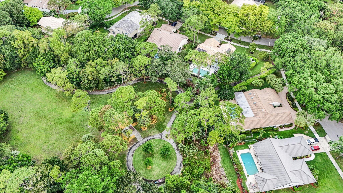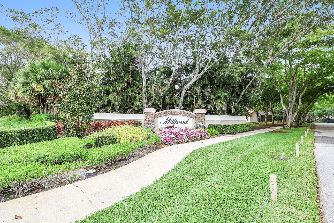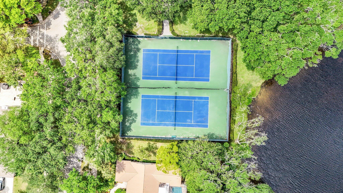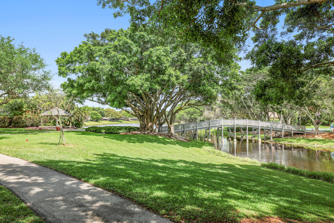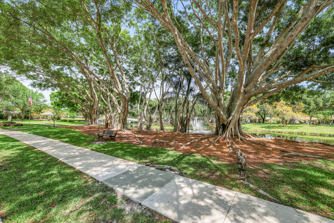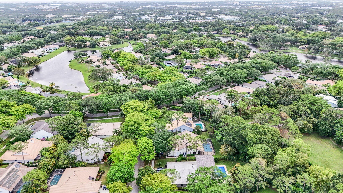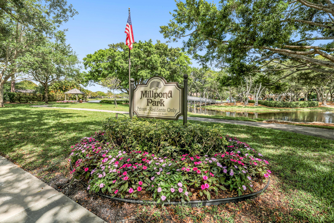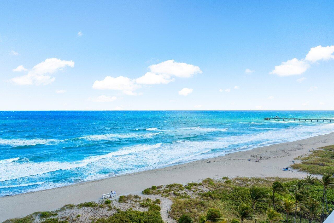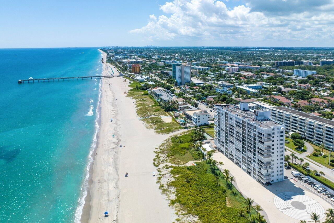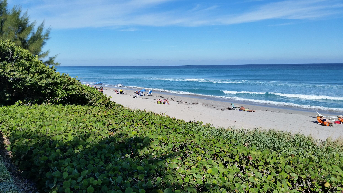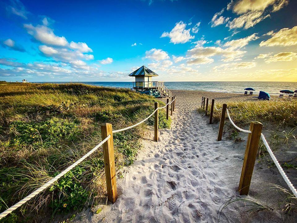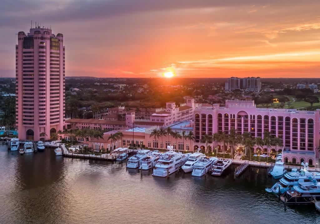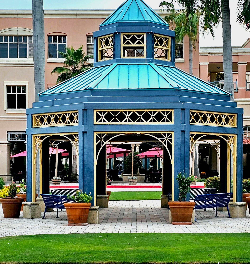- 4 Beds
- 4 Baths
- 3,109 Sqft
- .28 Acres
2400 Nw 39th Street
Located in sought-after Millpond in Boca Raton, this elegant home features wood floors, expansive windows, and sliding glass doors, filling the space with natural light. With a spacious open floor plan, cathedral ceilings, and a cozy fireplace, it offers two main bedrooms with ensuite baths--one downstairs and one upstairs with a loft. The masterful chef's kitchen boasts quartz countertops, stainless steel appliances, pantry, rolling island and custom window treatments. Outside, enjoy a private backyard with a large fenced in pool, lush landscaping, and solar panels to save on energy bills. Close to Town Center Mall, top-rated private and public schools, beaches, parks and entertainment,. Best location in Boca. Call for a private showing.
Estimate Your Monthly Payment
CloseEssential Information
- MLS® #RX-10970087
- Price$1,450,000
- Bedrooms4
- Bathrooms4.00
- Full Baths3
- Half Baths1
- Square Footage3,109
- Acres0.28
- Year Built1982
- TypeResidential
- Sub-TypeSingle Family Homes
- StatusPrice Change
- Pets AllowedYes
Style
< 4 Floors, Multi-Level, Traditional
Community Information
- Address2400 Nw 39th Street
- Area4560
- SubdivisionMILLPOND NORTH
- CityBoca Raton
- CountyPalm Beach
- StateFL
- Zip Code33431
Amenities
- # of Garages2
- ViewGarden, Pool, Preserve
- WaterfrontNone
- Has PoolYes
- PoolInground
Amenities
Basketball, Bike - Jog, Playground, Sidewalks, Tennis, Picnic Area, Park
Utilities
Cable, 3-Phase Electric, Public Sewer, Public Water
Parking
2+ Spaces, Driveway, Garage - Attached, Street
Interior
- HeatingCentral, Electric
- CoolingCentral, Electric, Paddle Fans
- FireplaceYes
- # of Stories2
- Stories2.00
Interior Features
Ctdrl/Vault Ceilings, Decorative Fireplace, Entry Lvl Lvng Area, Fireplace(s), Foyer, Cook Island, Pantry, Volume Ceiling, Walk-in Closet, Sky Light(s), Stack Bedrooms, Upstairs Living Area
Appliances
Auto Garage Open, Cooktop, Dishwasher, Disposal, Dryer, Microwave, Refrigerator, Storm Shutters, Washer, Washer/Dryer Hookup, Water Heater - Elec, Central Vacuum, Generator Hookup
Exterior
- RoofBarrel, S-Tile
- ConstructionCBS, Concrete, Brick
Exterior Features
Auto Sprinkler, Covered Patio, Deck, Fence, Open Patio, Open Porch, Shutters, Zoned Sprinkler, Solar Panels
Lot Description
1/4 to 1/2 Acre, Sidewalks, Treed Lot, Irregular Lot
Windows
Hurricane Windows, Impact Glass, Plantation Shutters
School Information
- ElementaryCalusa Elementary School
- MiddleOmni Middle School
High
Spanish River Community High School
Additional Information
- Listing Courtesy ofIllustrated Properties
- Folio #06424711040000370
- ZoningR1D(ci
- HOA Fees200

All listings featuring the BMLS logo are provided by BeachesMLS, Inc. This information is not verified for authenticity or accuracy and is not guaranteed. Copyright ©2024 BeachesMLS, Inc.
Communities
Fort Lauderdale (Broward)
- Coconut Creek
- Cooper City
- Dania Beach
- Deerfield Beach
- Fort Lauderdale
- Galt Ocean
- Hallandale
- Hillsboro Beach
- Hollywood
- Las Olas
- Lauderdale by the Sea
- Lighthouse Point
- Miramar
- Parkland
- Pembroke Pines
- Plantation
- Pompano Beach
- Sunrise
- Tamarac
- Wilton Manors
- Weston
- Pet Friendly Condos
- Foreclosures
- All Others
Boca Raton (Palm Beach)
- Boca Raton
- Boynton Beach
- Delray Beach
- Gulf Stream
- Highland Beach
- Hypoluxo
- Juno Beach
- Jupiter
- Lake Worth
- Lantana
- North Palm Beach
- Manalapan
- Ocean Ridge
- Palm Beach Gardens
- Palm Beach Shores
- Rivieria Beach
- Royal Palm Beach
- Singer Island
- Wellington
- West Palm Beach
- Pet Friendly Condos
- Foreclosures
- All Others


