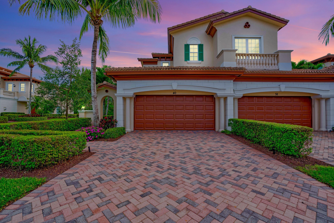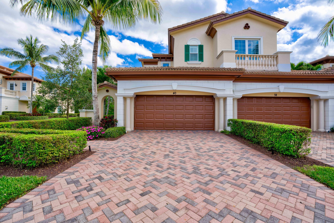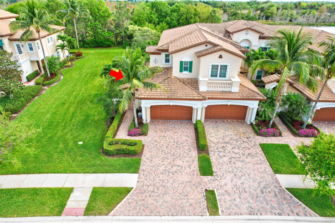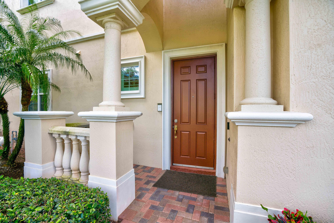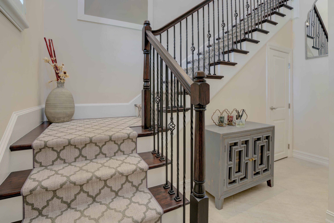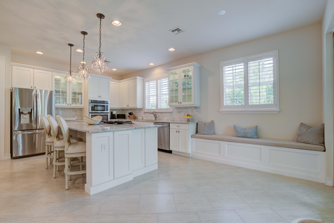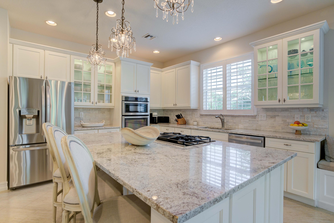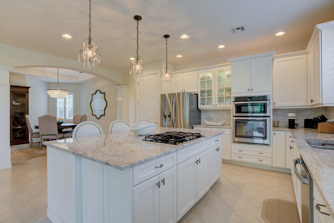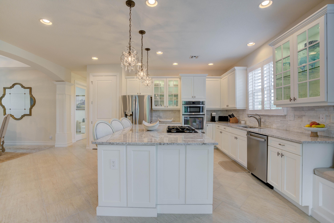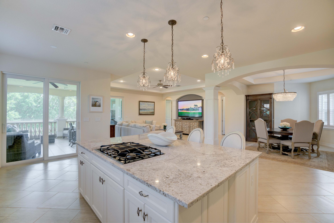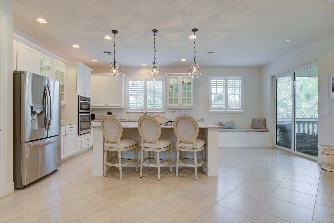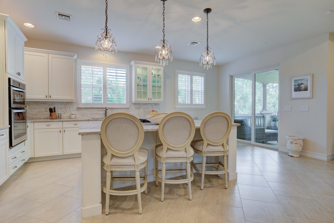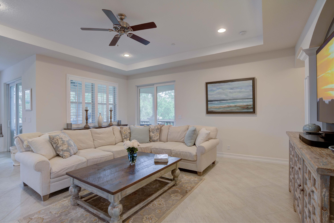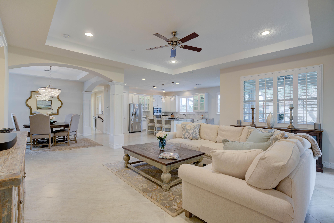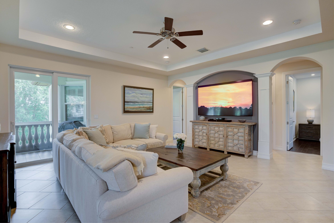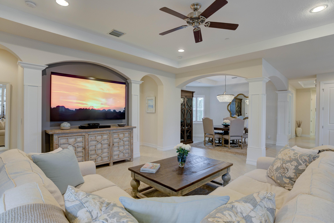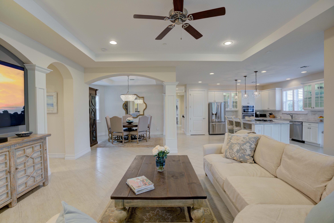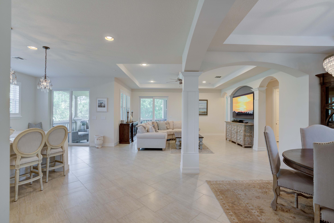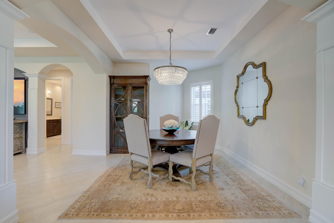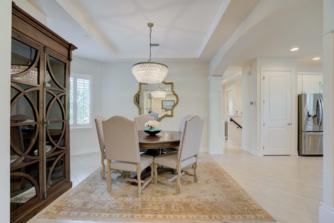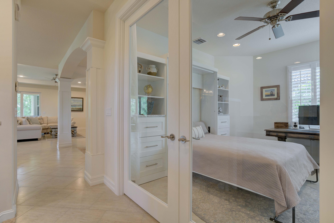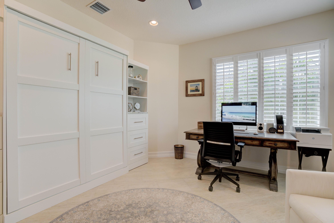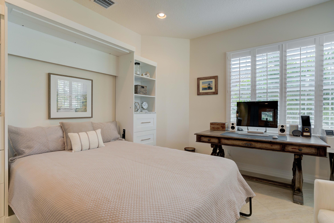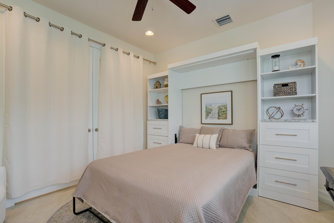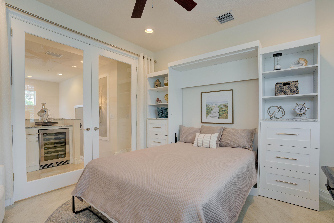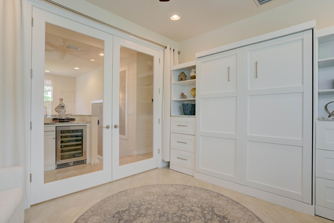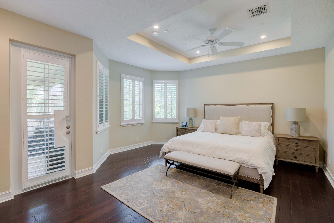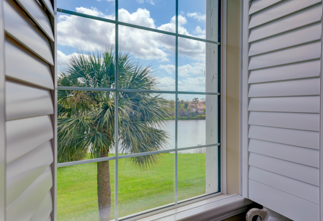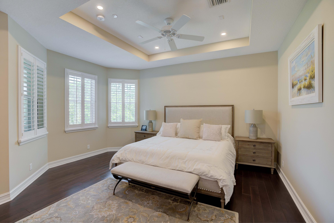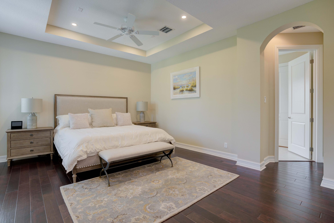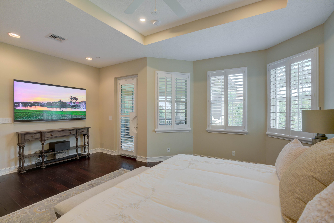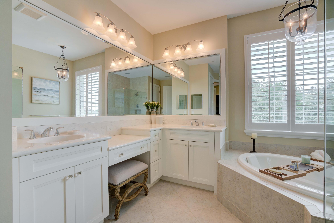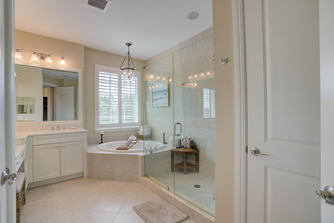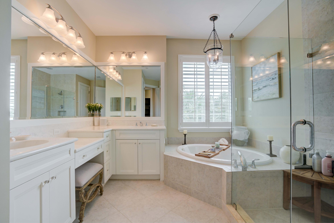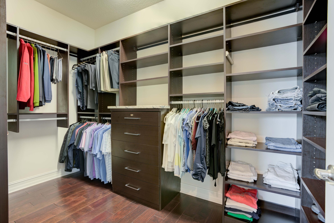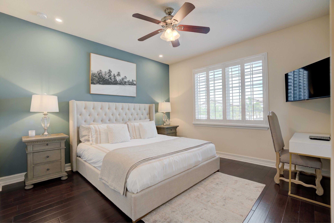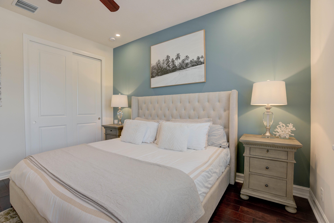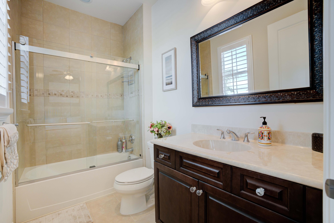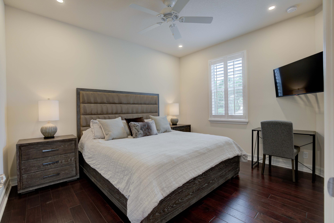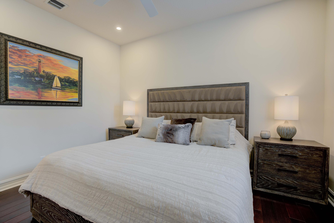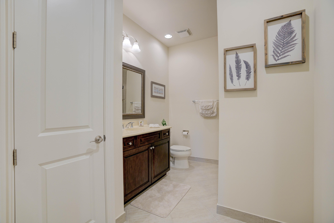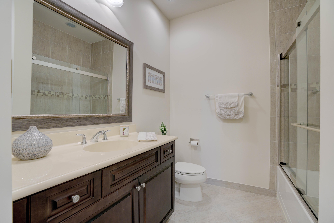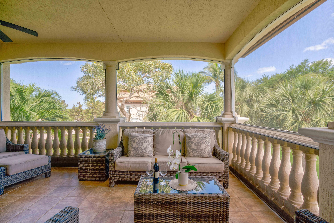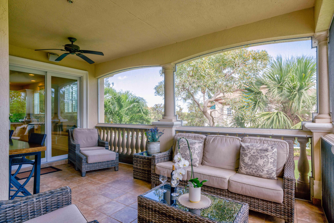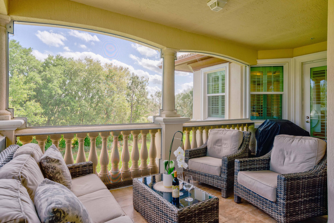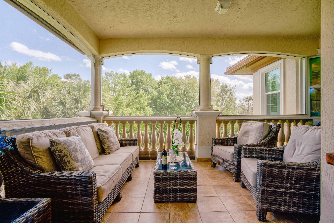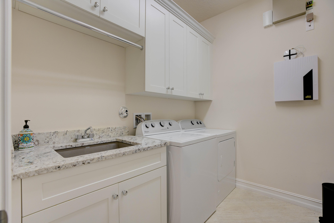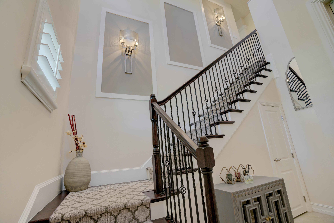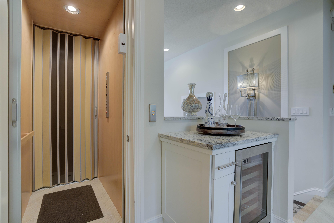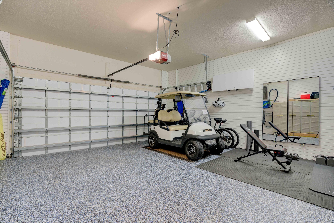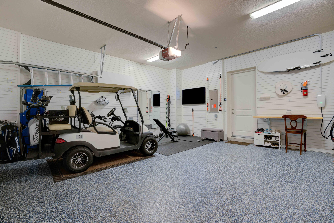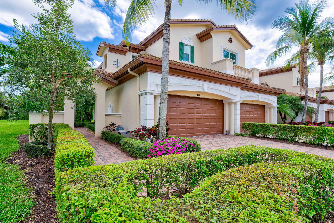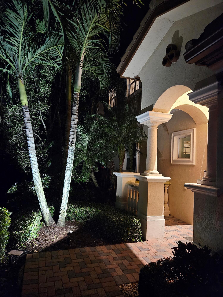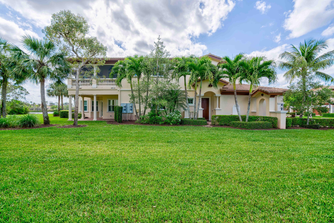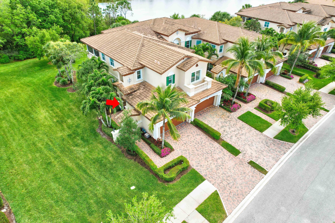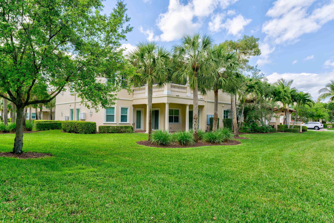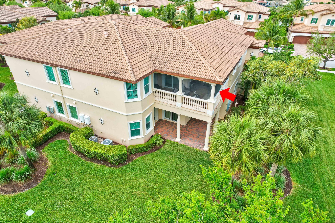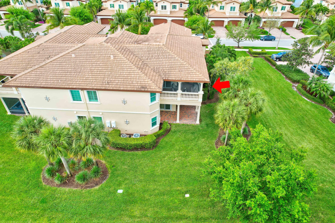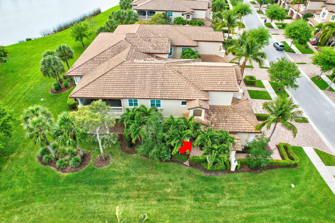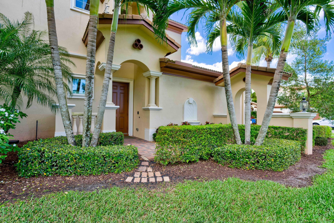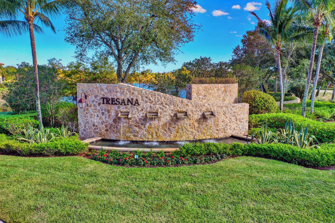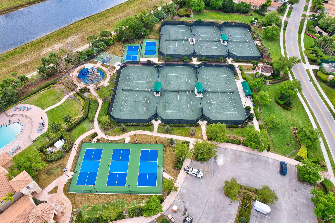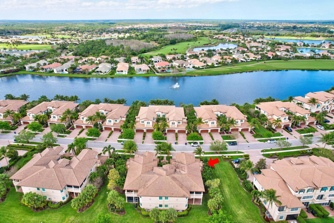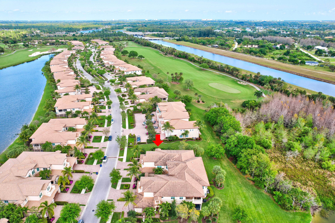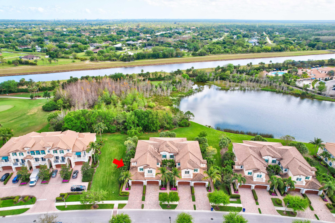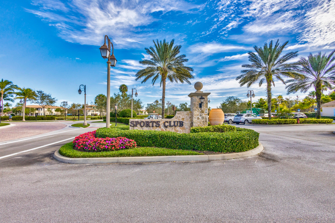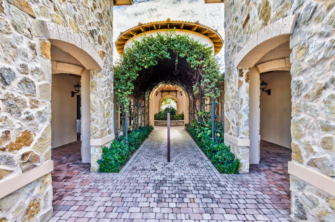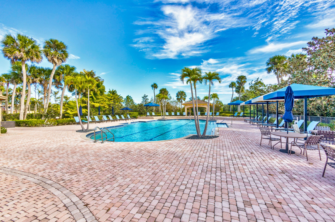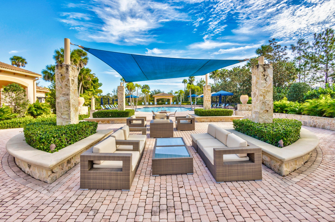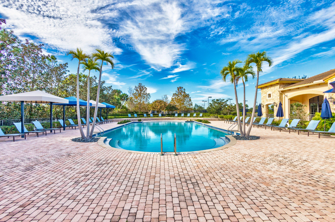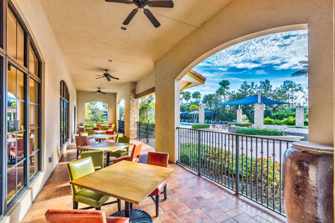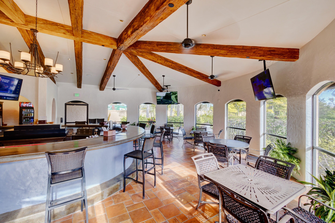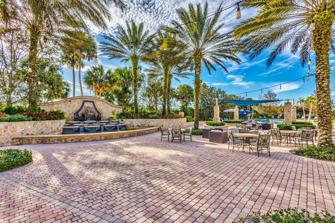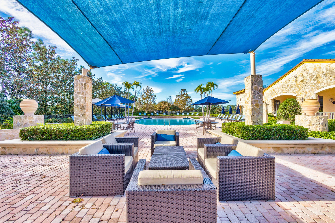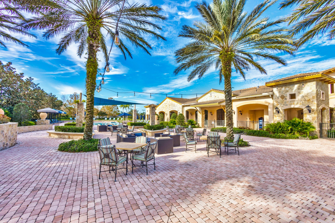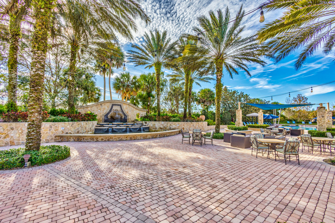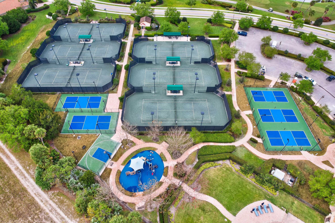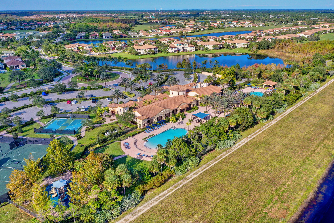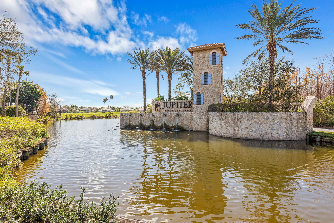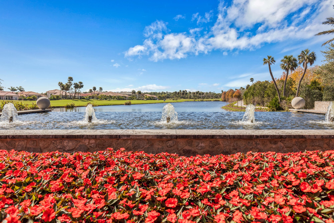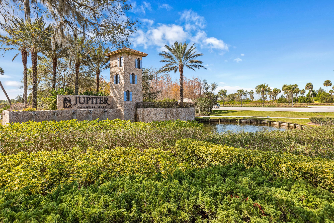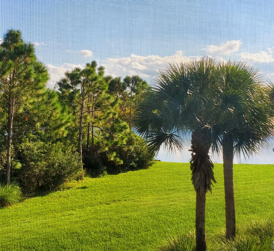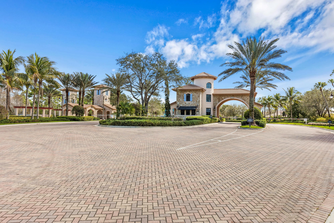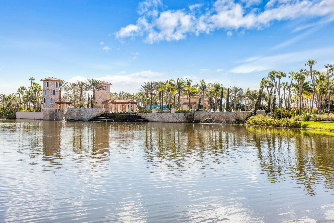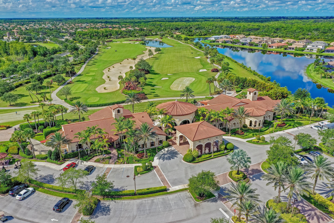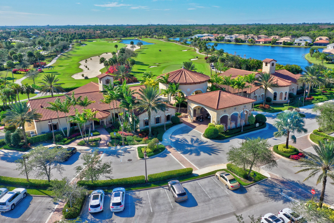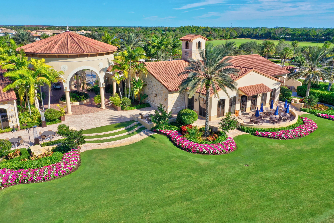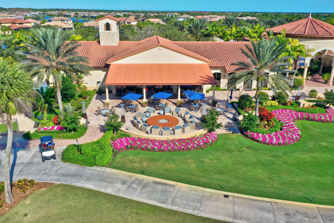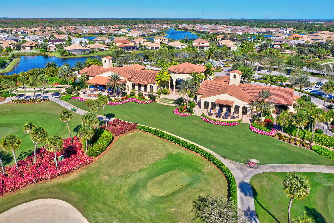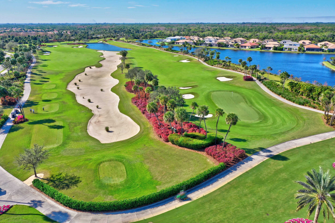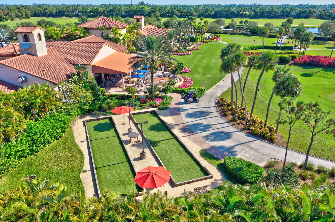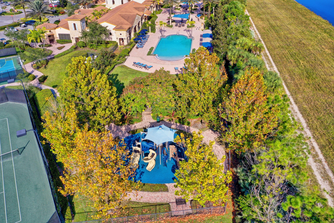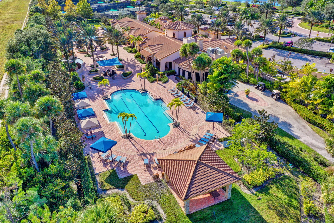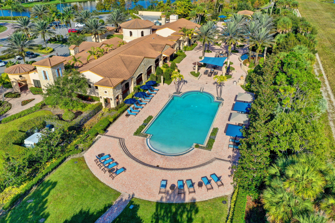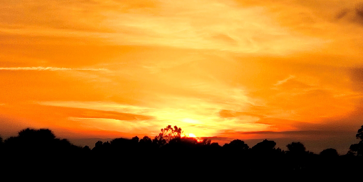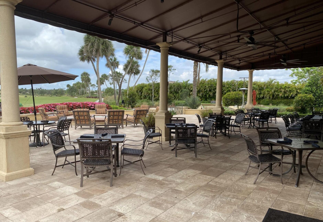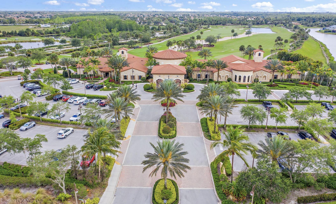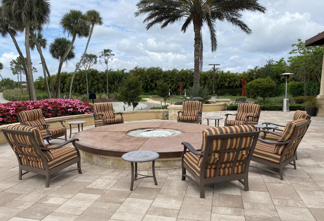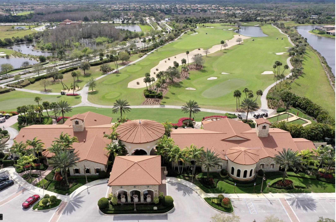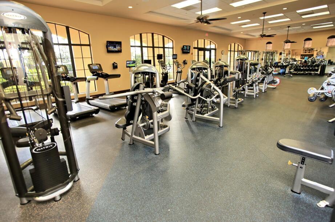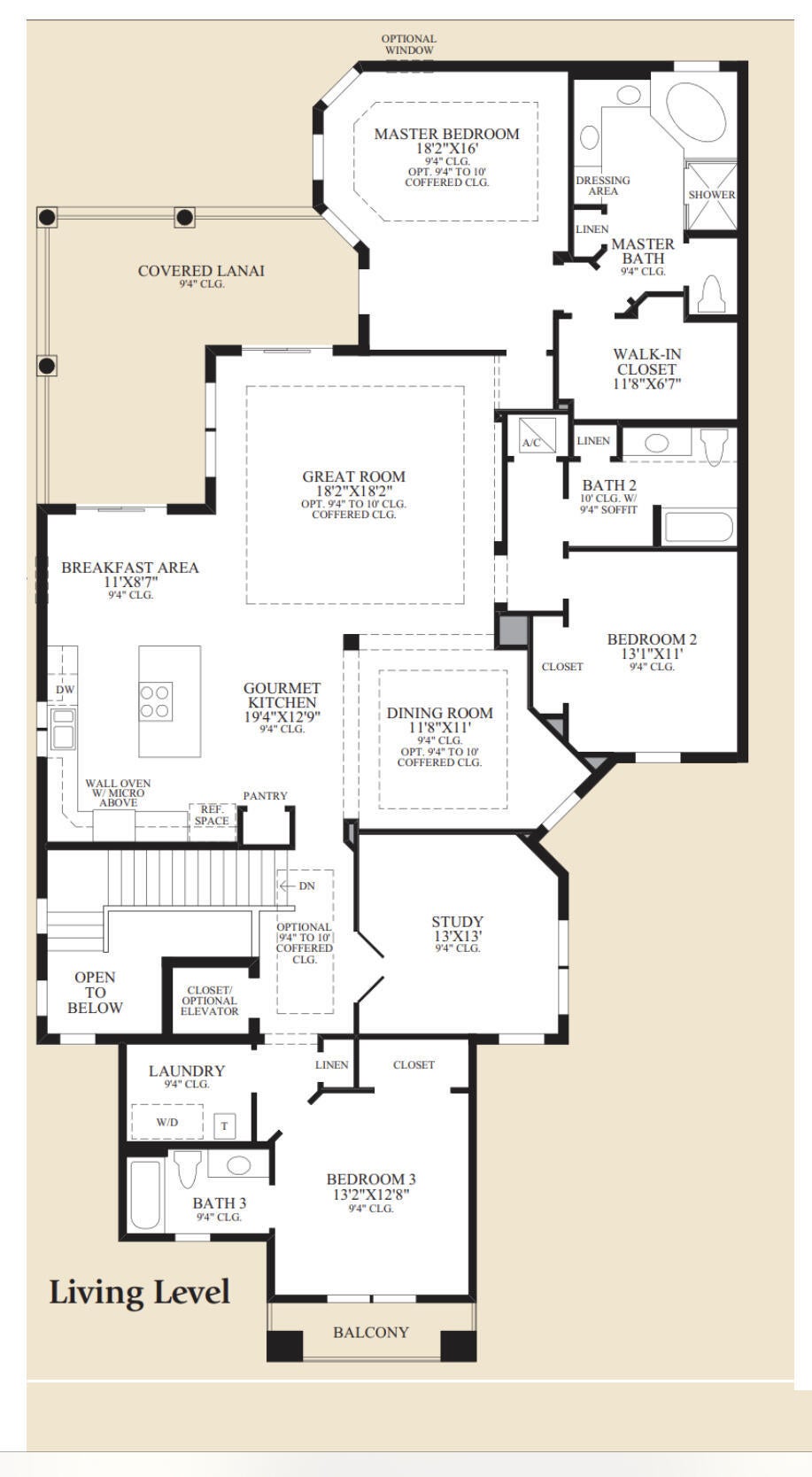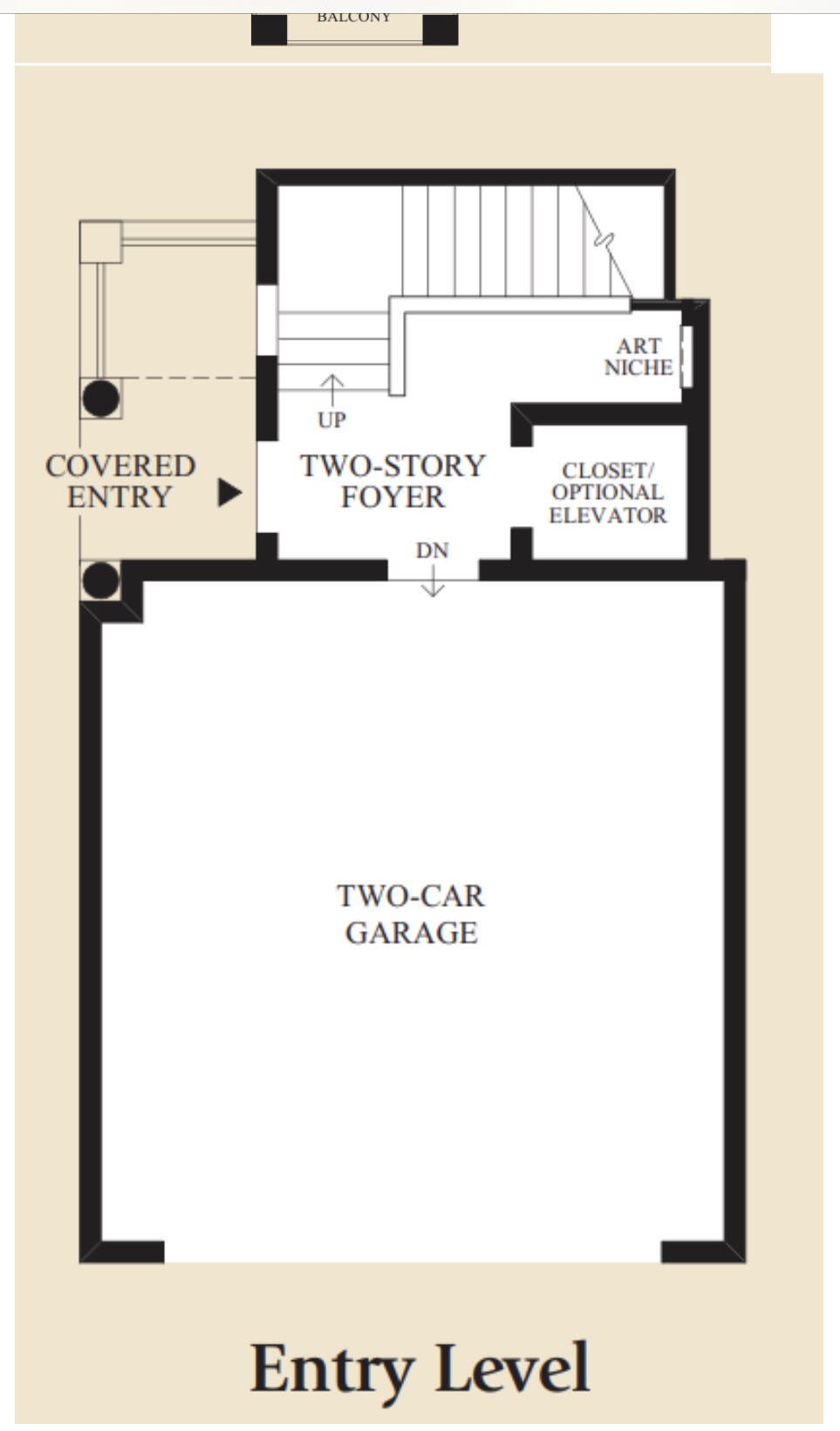- 4 Beds
- 3 Baths
- 2,665 Sqft
- .08 Acres
218 Tresana Boulevard #40
Welcome to this upgraded Carriage Home, in the most desirable, prime and quiet location on Tresana Blvd., in the resort style full amenity Jupiter Country Club Community! This 3/4 Bedroom 3 Full Bath home features a completely private, quiet corner location to enjoy the tranquil views of nature. The screened in Lanai brings total living space to 3,000 sf. The open coastal concept living space features a chef designed EIK w/ white shaker cabinets, stainless appliances, center island and custom granite counters and stone backsplash. The living space has a private primary suite with spa like bathroom and large WIC. The additional large bedrooms all fit king sized beds.The 4th bedroom/office has custom 8x8 glass wall with French doors for privacy and custom cabinetry with a queen size built in bed, custom moldings throughout, beautiful hard wood floors, private elevator, 2 car garage with epoxy floor and garage tek system and cabinetry with insulated garage door, bar/wine fridge area, professionally outfitted closets, newer tankless HW heater, all within a Greg Norman designed golf course community, with 2 clubhouses, tennis, and new pickle ball courts, state of the art fitness center, 2 pools and fine dining.
Estimate Your Monthly Payment
CloseEssential Information
- MLS® #RX-10970368
- Price$1,205,000
- Bedrooms4
- Bathrooms3.00
- Full Baths3
- Square Footage2,665
- Acres0.08
- Year Built2014
- TypeResidential
- Sub-TypeCondo/Co-Op
- Style< 4 Floors
- StatusActive Under Contract
- Pets AllowedYes
Community Information
- Address218 Tresana Boulevard #40
- Area5040
- SubdivisionJUPITER COUNTRY CLUB CONDO II
- CityJupiter
- CountyPalm Beach
- StateFL
- Zip Code33478
Amenities
- ParkingDriveway, Garage - Attached
- # of Garages2
- ViewLake
- Is WaterfrontYes
- WaterfrontLake Front
Amenities
Bike - Jog, Bocce Ball, Cafe/Restaurant, Clubhouse, Community Room, Exercise Room, Game Room, Golf Course, Internet Included, Manager on Site, Pickleball, Playground, Putting Green, Street Lights, Tennis
Utilities
Cable, 3-Phase Electric, Gas Natural, Public Sewer, Public Water
Interior
- HeatingGas
- CoolingCentral
- # of Stories2
- Stories2.00
Interior Features
Elevator, Foyer, French Door, Cook Island, Pantry, Upstairs Living Area, Walk-in Closet
Appliances
Cooktop, Dishwasher, Disposal, Dryer, Freezer, Microwave, Range - Gas, Refrigerator, Washer
Exterior
- Exterior FeaturesAuto Sprinkler, Screen Porch
- RoofConcrete Tile
- ConstructionBlock, CBS, Concrete
Lot Description
< 1/4 Acre, 10 to <25 Acres, Corner Lot, Cul-De-Sac, Paved Road, Sidewalks, Private Road
Windows
Impact Glass, Plantation Shutters, Sliding
School Information
- ElementaryJerry Thomas Elementary School
- MiddleIndependence Middle School
- HighJupiter High School
Additional Information
- Listing Courtesy ofLang Realty/ BR
- Folio #30424104030040030
- ZoningR1(cit
- HOA Fees1293

All listings featuring the BMLS logo are provided by BeachesMLS, Inc. This information is not verified for authenticity or accuracy and is not guaranteed. Copyright ©2024 BeachesMLS, Inc.
Communities
Fort Lauderdale (Broward)
- Coconut Creek
- Cooper City
- Dania Beach
- Deerfield Beach
- Fort Lauderdale
- Galt Ocean
- Hallandale
- Hillsboro Beach
- Hollywood
- Las Olas
- Lauderdale by the Sea
- Lighthouse Point
- Miramar
- Parkland
- Pembroke Pines
- Plantation
- Pompano Beach
- Sunrise
- Tamarac
- Wilton Manors
- Weston
- Pet Friendly Condos
- Foreclosures
- All Others
Boca Raton (Palm Beach)
- Boca Raton
- Boynton Beach
- Delray Beach
- Gulf Stream
- Highland Beach
- Hypoluxo
- Juno Beach
- Jupiter
- Lake Worth
- Lantana
- North Palm Beach
- Manalapan
- Ocean Ridge
- Palm Beach Gardens
- Palm Beach Shores
- Rivieria Beach
- Royal Palm Beach
- Singer Island
- Wellington
- West Palm Beach
- Pet Friendly Condos
- Foreclosures
- All Others


