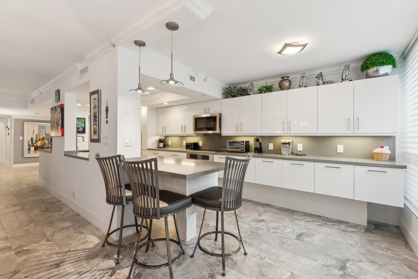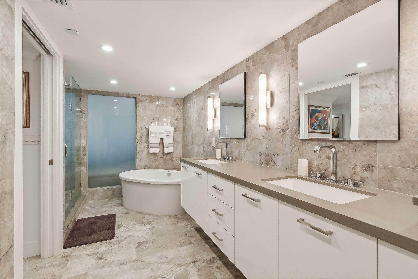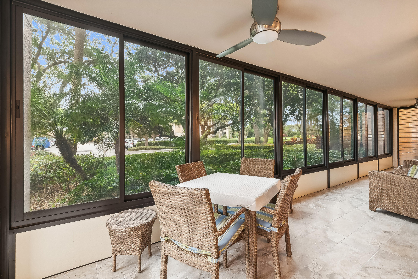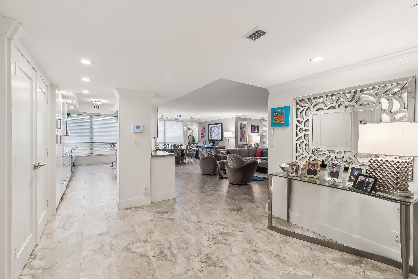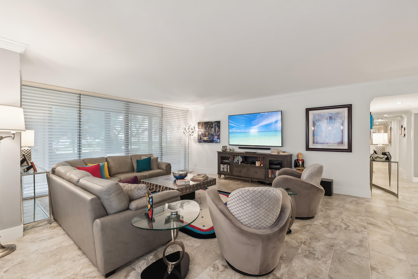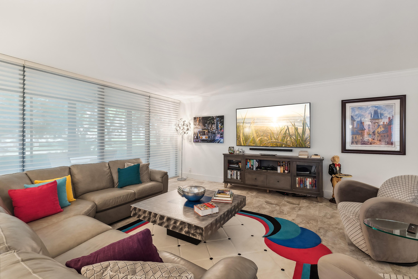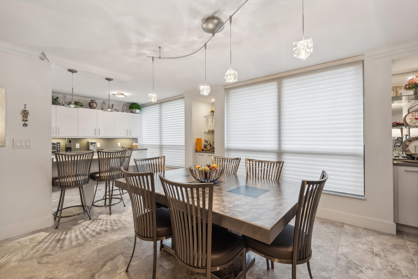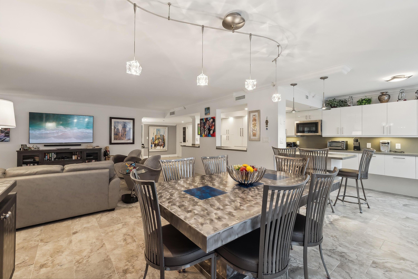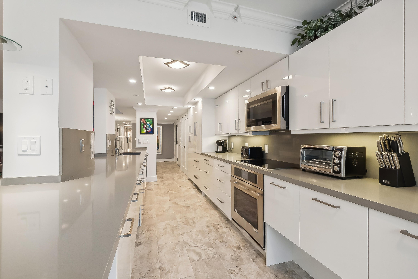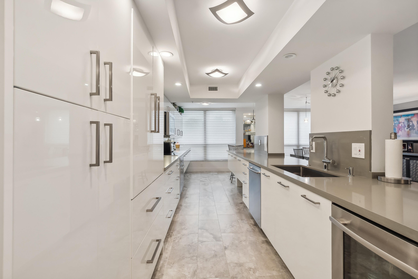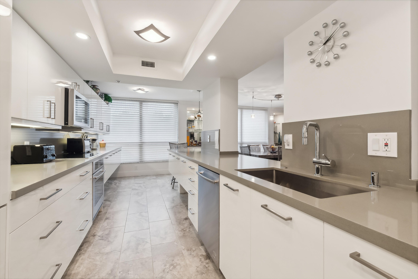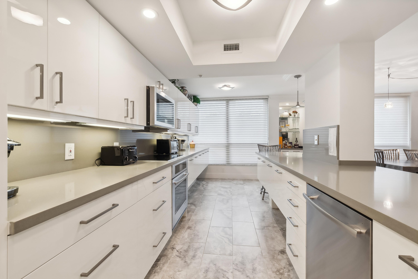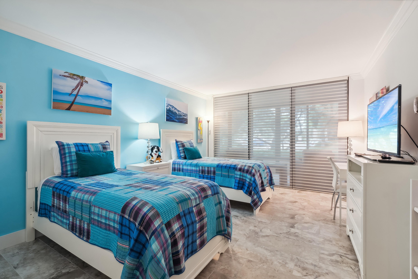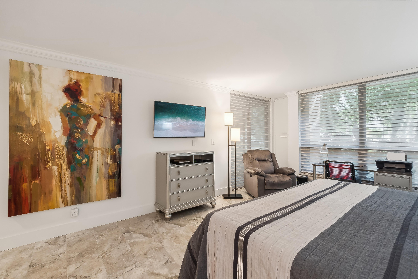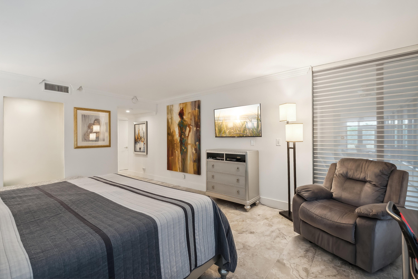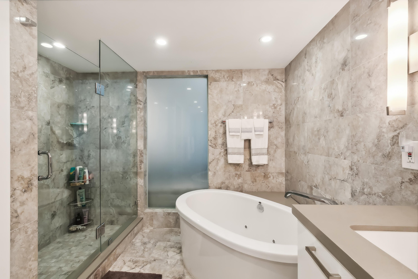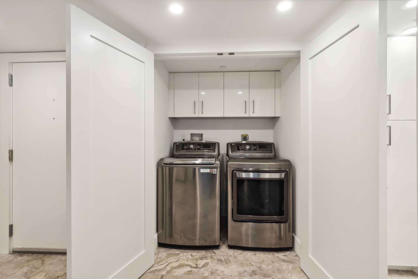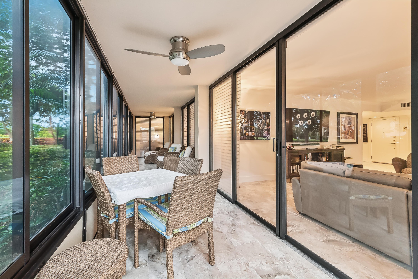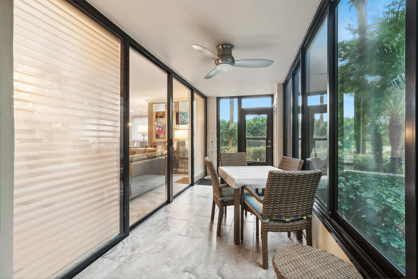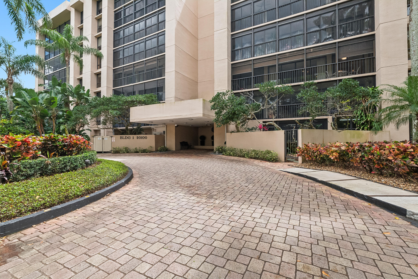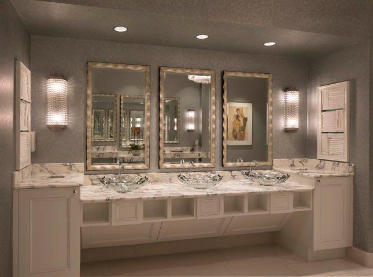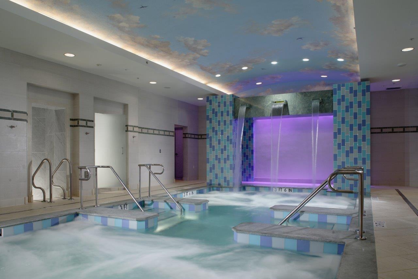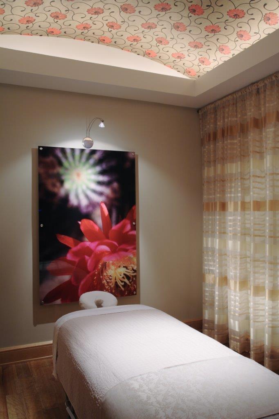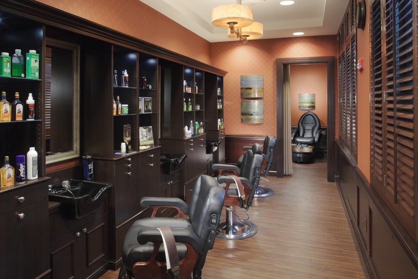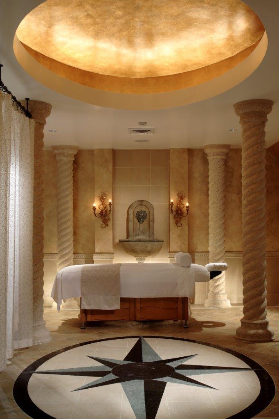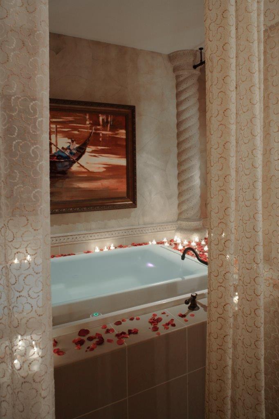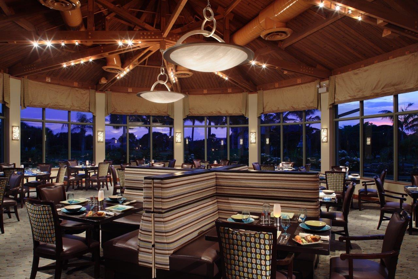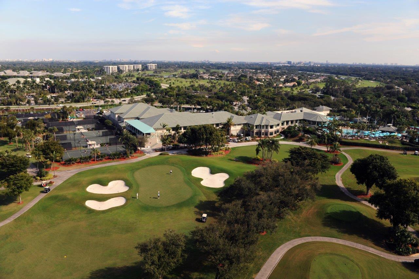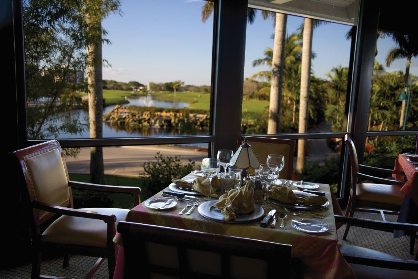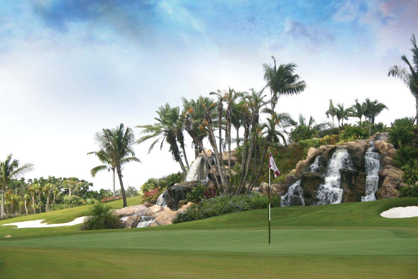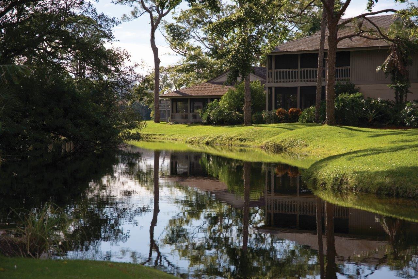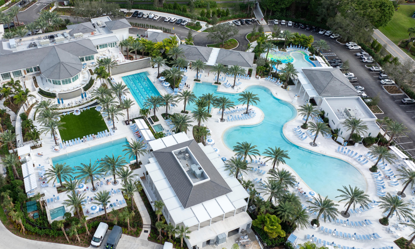- $979k Price
- 3 Beds
- 3 Baths
- 2,200 Sqft
20100 Boca West Drive #114
3 Bed, 2 1/2 bath 1st floor renovated and beautifully furnished unit is now available in Laurel Oaks. The open contemporary living area includes the kitchen, dining room and living room. The white kitchen and neutral tones make for a wonderful look. This pristine, contemporary renovated and beautifully decorated apartment is ready for the most discriminating buyer. ~Imagine life inside the Nation's #1 Private Residential Country Club Lifestyle offering resort-style living. PLAY our 4 Golf courses, 27 Tennis courts and 14 Pickleball courts; SHOP our retail store, golf and tennis pro shops, DINE in our 10 dining venues. Spend the day RELAXING at our 5-star fitness center, pool, spa and salon. Mandatory Joining Fee: $115,000, BWMA Capital Contribution: $10,000, Annual Social Dues: $20,394.
Estimate Your Monthly Payment
CloseEssential Information
- MLS® #RX-10973558
- Price$979,000
- Bedrooms3
- Bathrooms3.00
- Full Baths2
- Half Baths1
- Square Footage2,200
- Acres0.00
- Year Built1980
- TypeResidential
- Sub-TypeCondo/Co-Op
- Style4+ Floors
- StatusActive
- Pets AllowedNo
Community Information
- Address20100 Boca West Drive #114
- Area4660
- SubdivisionLaurel Oaks
- CityBoca Raton
- CountyPalm Beach
- StateFL
- Zip Code33434
Amenities
- ParkingAssigned, Guest, Open
- ViewOther
- WaterfrontNone
Amenities
Bike - Jog, Bocce Ball, Cafe/Restaurant, Clubhouse, Elevator, Exercise Room, Fitness Trail, Game Room, Golf Course, Lobby, Manager on Site, Pickleball, Playground, Pool, Putting Green, Tennis, Trash Chute
Utilities
Cable, 3-Phase Electric, Public Sewer, Public Water, Underground
Interior
- HeatingCentral, Electric
- CoolingCentral, Electric
- # of Stories8
- Stories8.00
Interior Features
Closet Cabinets, Entry Lvl Lvng Area, Fire Sprinkler, Foyer, Cook Island, Pantry, Walk-in Closet
Appliances
Cooktop, Dishwasher, Dryer, Fire Alarm, Microwave, Range - Electric, Refrigerator, Smoke Detector, Washer, Water Heater - Elec
Exterior
- Exterior FeaturesAuto Sprinkler, Screen Porch
- WindowsSliding
- RoofConcrete Tile
- ConstructionConcrete
School Information
- MiddleOmni Middle School
Elementary
Whispering Pines Elementary School
High
Spanish River Community High School
Additional Information
- Listing Courtesy ofBoca West Realty LLC
- Folio #00244710070001140
- Zoningresidential
- HOA Fees1450

All listings featuring the BMLS logo are provided by BeachesMLS, Inc. This information is not verified for authenticity or accuracy and is not guaranteed. Copyright ©2024 BeachesMLS, Inc.
Communities
Fort Lauderdale (Broward)
- Coconut Creek
- Cooper City
- Dania Beach
- Deerfield Beach
- Fort Lauderdale
- Galt Ocean
- Hallandale
- Hillsboro Beach
- Hollywood
- Las Olas
- Lauderdale by the Sea
- Lighthouse Point
- Miramar
- Parkland
- Pembroke Pines
- Plantation
- Pompano Beach
- Sunrise
- Tamarac
- Wilton Manors
- Weston
- Pet Friendly Condos
- Foreclosures
- All Others
Boca Raton (Palm Beach)
- Boca Raton
- Boynton Beach
- Delray Beach
- Gulf Stream
- Highland Beach
- Hypoluxo
- Juno Beach
- Jupiter
- Lake Worth
- Lantana
- North Palm Beach
- Manalapan
- Ocean Ridge
- Palm Beach Gardens
- Palm Beach Shores
- Rivieria Beach
- Royal Palm Beach
- Singer Island
- Wellington
- West Palm Beach
- Pet Friendly Condos
- Foreclosures
- All Others



