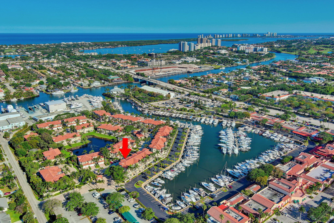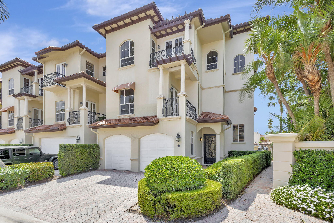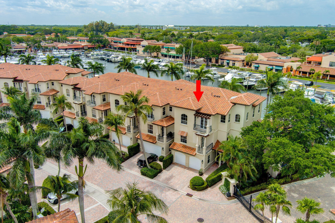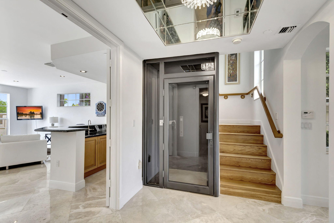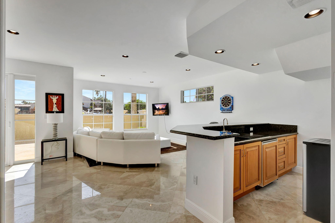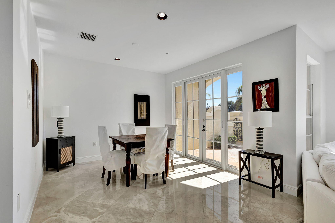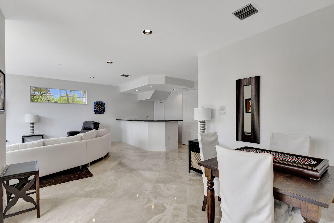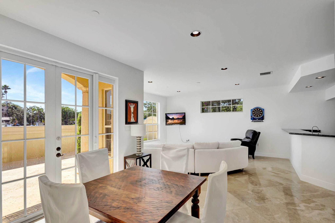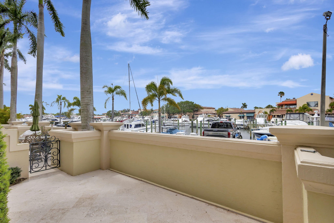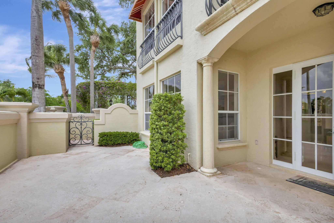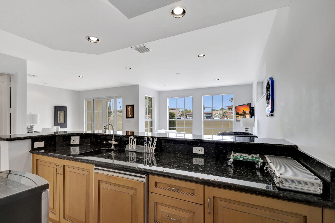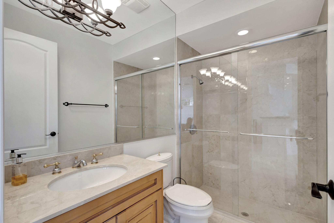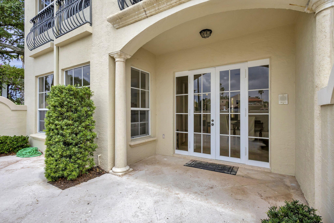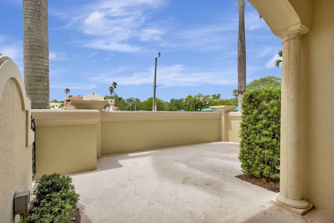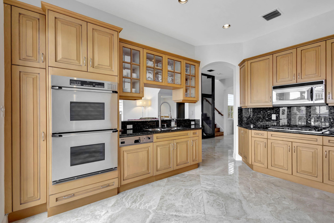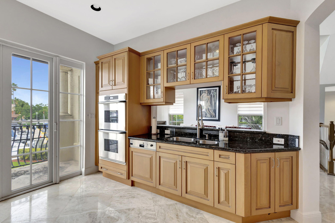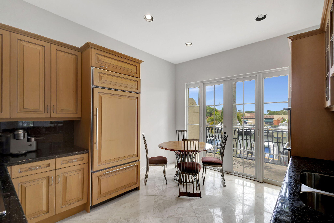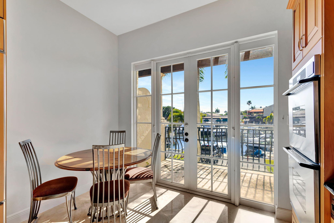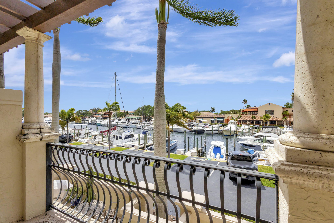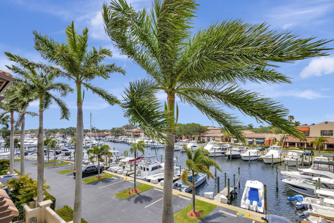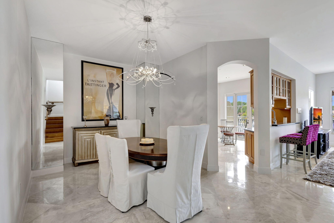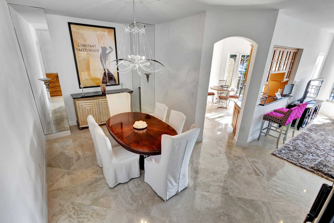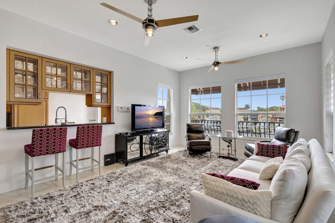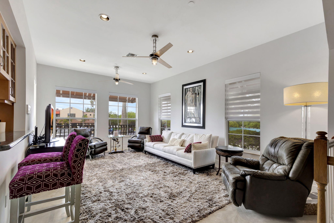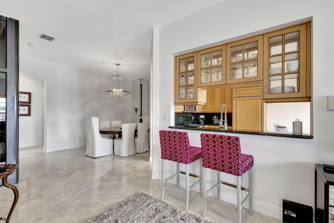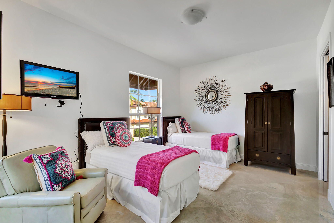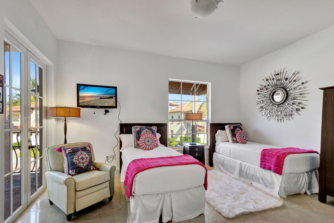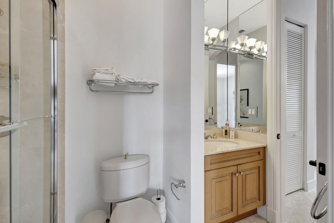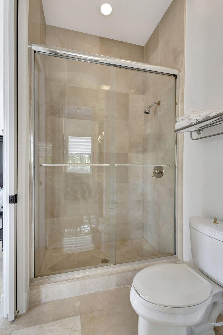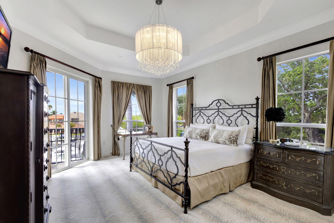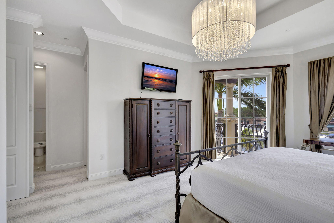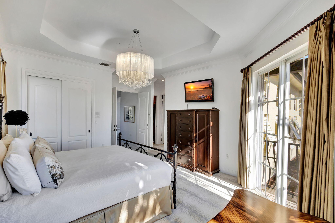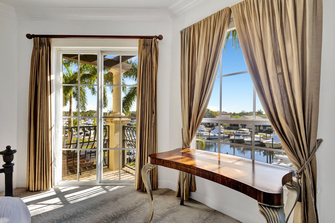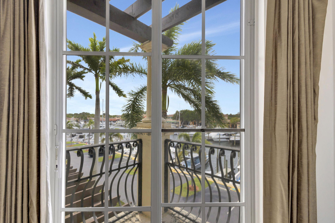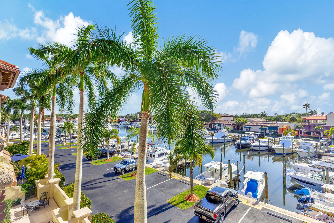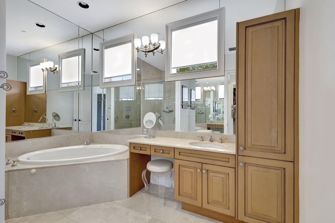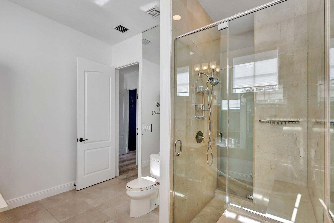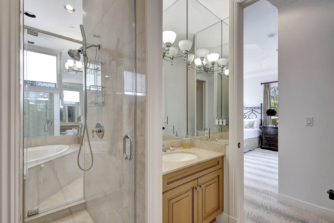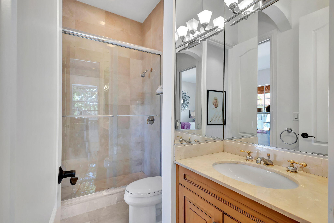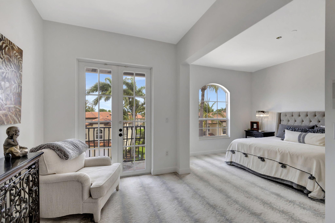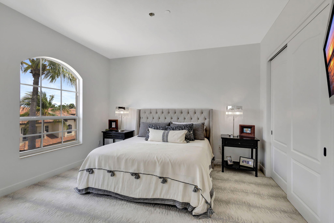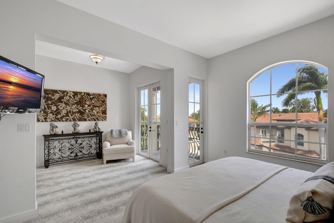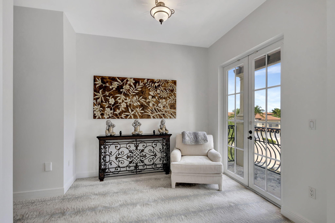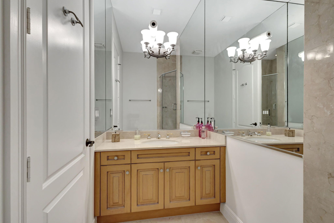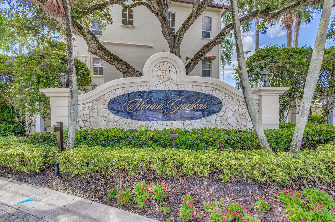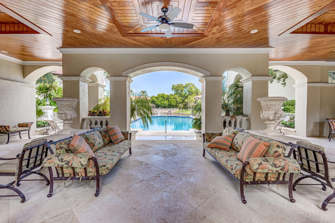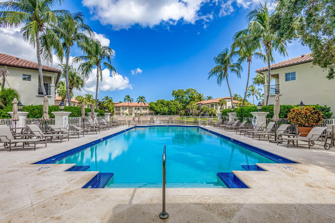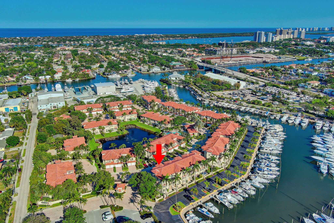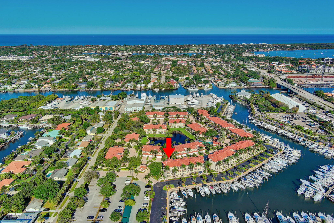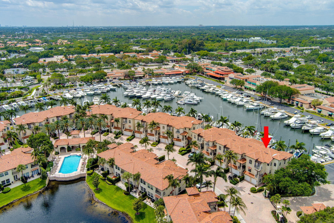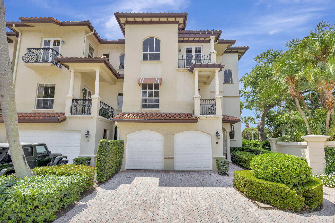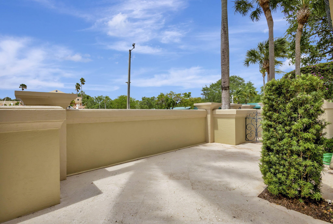- 3 Beds
- 4 Baths
- 3,224 Sqft
- .06 Acres
1 Marina Gardens Drive
Marina Gardens a Highly Desirable Gated Community with 65 Townhomes located on Soverel Harbour Marina w/45' Boat Slip Sold Separately. This 3 Story Waterfront Corner Townhome Features 3 Luxurious Bedrooms, 4 Baths, 2 Car Garage & a Spacious Bonus Room on the 1st Floor, Complete with a Wet Bar for Entertaining. The Convenience of a Private Elevator Ensures Easy Access to Each Floor. 2nd Floor Boasts Spacious Living & Dining Rooms, Open Kitchen w/Views of the Marina & 2nd Guest Bedroom. Eat In Kitchen Features SS Appliances, Granite Counters & Natural Gas. Recent upgrades Include Brand New Roof & Interior Completely Painted. 3rd Floor Has Elegant Master Suite w/Water Views, Large Walk In Closet w/Custom Shelving & 3rd En Suite Guest Bedroom. Close to Fine Dining, Airport 15 min to BeacheWalk to Carmines & River House
Estimate Your Monthly Payment
CloseEssential Information
- MLS® #RX-10978250
- Price$2,000,000
- Bedrooms3
- Bathrooms4.00
- Full Baths4
- Square Footage3,224
- Acres0.06
- Year Built2001
- TypeResidential
- Sub-TypeTownhomes/Villas
- StyleTownhouse
- StatusPrice Change
- Pets AllowedYes
Community Information
- Address1 Marina Gardens Drive
- Area5230
- SubdivisionMARINA GARDENS 2
- CityPalm Beach Gardens
- CountyPalm Beach
- StateFL
- Zip Code33410
Amenities
- # of Garages2
- ViewMarina
- Is WaterfrontYes
Amenities
Boating, Elevator, Pool, Sidewalks, Street Lights, Internet Included
Utilities
Cable, 3-Phase Electric, Gas Natural, Public Sewer, Public Water
Parking
Driveway, Garage - Attached, Guest, Drive - Decorative
Waterfront
Navigable, No Fixed Bridges, Ocean Access, Seawall, Marina
Interior
- HeatingCentral, Electric
- CoolingCentral, Electric, Zoned
- # of Stories3
- Stories3.00
Interior Features
Bar, Closet Cabinets, Elevator, Entry Lvl Lvng Area, Laundry Tub, Roman Tub, Second/Third Floor Concrete, Split Bedroom, Walk-in Closet, Fire Sprinkler, French Door
Appliances
Auto Garage Open, Cooktop, Dishwasher, Disposal, Dryer, Microwave, Range - Gas, Refrigerator, Smoke Detector, Wall Oven, Washer, Washer/Dryer Hookup, Water Heater - Gas, Central Vacuum
Exterior
- Lot DescriptionSidewalks
- WindowsBlinds, Impact Glass, Drapes
- RoofBarrel
- ConstructionCBS
Exterior Features
Auto Sprinkler, Awnings, Covered Balcony, Open Patio, Lake/Canal Sprinkler
School Information
- HighWilliam T. Dwyer High School
Elementary
Dwight D. Eisenhower Elementary School
Middle
Howell L. Watkins Middle School
Additional Information
- Listing Courtesy ofIllustrated Properties LLC (Co
- Folio #52434205280000620
- ZoningRH(cit
- HOA Fees1166

All listings featuring the BMLS logo are provided by BeachesMLS, Inc. This information is not verified for authenticity or accuracy and is not guaranteed. Copyright ©2024 BeachesMLS, Inc.
Communities
Fort Lauderdale (Broward)
- Coconut Creek
- Cooper City
- Dania Beach
- Deerfield Beach
- Fort Lauderdale
- Galt Ocean
- Hallandale
- Hillsboro Beach
- Hollywood
- Las Olas
- Lauderdale by the Sea
- Lighthouse Point
- Miramar
- Parkland
- Pembroke Pines
- Plantation
- Pompano Beach
- Sunrise
- Tamarac
- Wilton Manors
- Weston
- Pet Friendly Condos
- Foreclosures
- All Others
Boca Raton (Palm Beach)
- Boca Raton
- Boynton Beach
- Delray Beach
- Gulf Stream
- Highland Beach
- Hypoluxo
- Juno Beach
- Jupiter
- Lake Worth
- Lantana
- North Palm Beach
- Manalapan
- Ocean Ridge
- Palm Beach Gardens
- Palm Beach Shores
- Rivieria Beach
- Royal Palm Beach
- Singer Island
- Wellington
- West Palm Beach
- Pet Friendly Condos
- Foreclosures
- All Others


